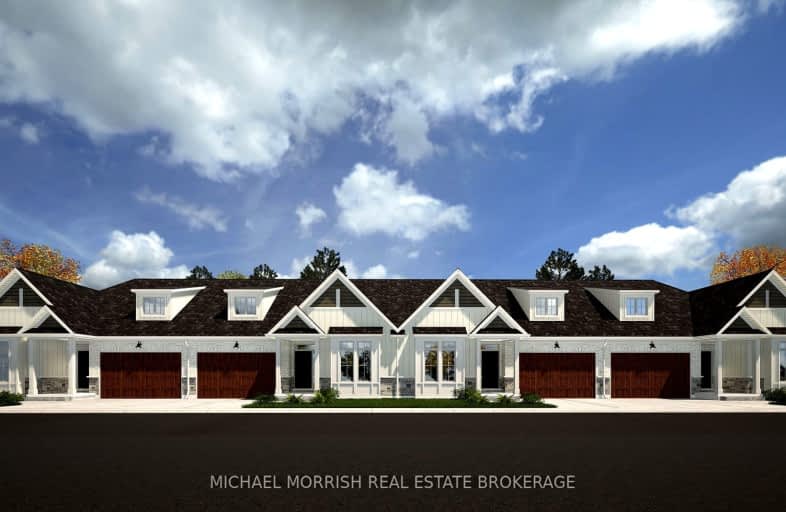Car-Dependent
- Almost all errands require a car.
Somewhat Bikeable
- Most errands require a car.

Holy Family Elementary School
Elementary: CatholicSt David Separate School
Elementary: CatholicRiver Heights School
Elementary: PublicBonaventure Meadows Public School
Elementary: PublicNorthdale Central Public School
Elementary: PublicJohn P Robarts Public School
Elementary: PublicRobarts Provincial School for the Deaf
Secondary: ProvincialThames Valley Alternative Secondary School
Secondary: PublicLord Dorchester Secondary School
Secondary: PublicJohn Paul II Catholic Secondary School
Secondary: CatholicSir Wilfrid Laurier Secondary School
Secondary: PublicClarke Road Secondary School
Secondary: Public-
Dorchester Conservation Area
Dorchester ON 2.41km -
Puppy School
London ON 8.61km -
Carroll Park
270 Ellerslie Rd, London ON N6M 1B6 9.91km
-
TD Bank Financial Group
4206 Catherine St, Dorchester ON N0L 1G0 1.92km -
CIBC
2356 Hamilton Rd, London ON N6M 1H6 4.44km -
TD Bank Financial Group
2263 Dundas St, London ON N5V 0B5 8.86km


