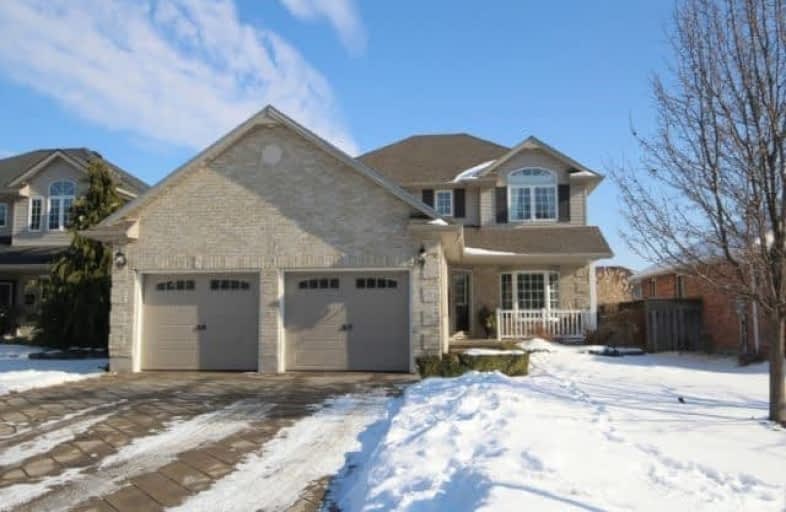Sold on Jan 28, 2018
Note: Property is not currently for sale or for rent.

-
Type: Detached
-
Style: 2-Storey
-
Size: 1500 sqft
-
Lot Size: 52.4 x 139.44 Feet
-
Age: 6-15 years
-
Taxes: $3,565 per year
-
Days on Site: 6 Days
-
Added: Sep 07, 2019 (6 days on market)
-
Updated:
-
Last Checked: 3 months ago
-
MLS®#: X4025751
-
Listed By: Comfree commonsense network, brokerage
Beautifully Landscaped Home Ready For A New Family. You'll Love Splashing In The Salt Water Pool And Relaxing In The Hot Tub. Pool Has New Safety Cover In Fall 2017. Stone Patio And Landscaping Make The Backyard An Oasis. In-Ground Automatic Irrigation System And Sand Point Make Maintenance A Breeze! Pride Of Ownership Evident Throughout - Hardwood Most Of Upper 2 Levels. Gas Fireplace In Living Room And California Shutters On Main Level.
Property Details
Facts for 55 Forest Grove Crescent, Thames Centre
Status
Days on Market: 6
Last Status: Sold
Sold Date: Jan 28, 2018
Closed Date: Mar 29, 2018
Expiry Date: May 21, 2018
Sold Price: $525,000
Unavailable Date: Jan 28, 2018
Input Date: Jan 22, 2018
Property
Status: Sale
Property Type: Detached
Style: 2-Storey
Size (sq ft): 1500
Age: 6-15
Area: Thames Centre
Availability Date: Flex
Inside
Bedrooms: 3
Bedrooms Plus: 1
Bathrooms: 4
Kitchens: 1
Rooms: 6
Den/Family Room: Yes
Air Conditioning: Central Air
Fireplace: Yes
Laundry Level: Main
Washrooms: 4
Building
Basement: Finished
Heat Type: Forced Air
Heat Source: Gas
Exterior: Brick
Exterior: Vinyl Siding
Water Supply: Municipal
Special Designation: Unknown
Parking
Driveway: Private
Garage Spaces: 2
Garage Type: Attached
Covered Parking Spaces: 6
Total Parking Spaces: 8
Fees
Tax Year: 2017
Tax Legal Description: Lot 99, Plan 33M-437, Thames Centre.
Taxes: $3,565
Land
Cross Street: Hamilton Road And Fo
Municipality District: Thames Centre
Fronting On: East
Pool: Inground
Sewer: Sewers
Lot Depth: 139.44 Feet
Lot Frontage: 52.4 Feet
Acres: < .50
Rooms
Room details for 55 Forest Grove Crescent, Thames Centre
| Type | Dimensions | Description |
|---|---|---|
| Kitchen Main | 4.57 x 6.40 | |
| Foyer Main | 3.07 x 2.62 | |
| Laundry Main | 2.13 x 2.57 | |
| Living Main | 4.06 x 7.34 | |
| Master 2nd | 4.19 x 5.59 | |
| 2nd Br 2nd | 3.53 x 3.84 | |
| 3rd Br 2nd | 3.12 x 3.53 | |
| 4th Br Bsmt | 4.62 x 3.53 | |
| Family Bsmt | 3.99 x 7.62 |
| XXXXXXXX | XXX XX, XXXX |
XXXX XXX XXXX |
$XXX,XXX |
| XXX XX, XXXX |
XXXXXX XXX XXXX |
$XXX,XXX | |
| XXXXXXXX | XXX XX, XXXX |
XXXX XXX XXXX |
$XXX,XXX |
| XXX XX, XXXX |
XXXXXX XXX XXXX |
$XXX,XXX |
| XXXXXXXX XXXX | XXX XX, XXXX | $525,000 XXX XXXX |
| XXXXXXXX XXXXXX | XXX XX, XXXX | $519,900 XXX XXXX |
| XXXXXXXX XXXX | XXX XX, XXXX | $485,000 XXX XXXX |
| XXXXXXXX XXXXXX | XXX XX, XXXX | $479,000 XXX XXXX |

Holy Family Elementary School
Elementary: CatholicSouth Dorchester Public School
Elementary: PublicSt David Separate School
Elementary: CatholicThamesford Public School
Elementary: PublicRiver Heights School
Elementary: PublicNorthdale Central Public School
Elementary: PublicThames Valley Alternative Secondary School
Secondary: PublicLord Dorchester Secondary School
Secondary: PublicIngersoll District Collegiate Institute
Secondary: PublicJohn Paul II Catholic Secondary School
Secondary: CatholicSir Wilfrid Laurier Secondary School
Secondary: PublicClarke Road Secondary School
Secondary: Public- 2 bath
- 3 bed
- 2000 sqft
3984 Hamilton Road, Thames Centre, Ontario • N0L 1G2 • Dorchester



