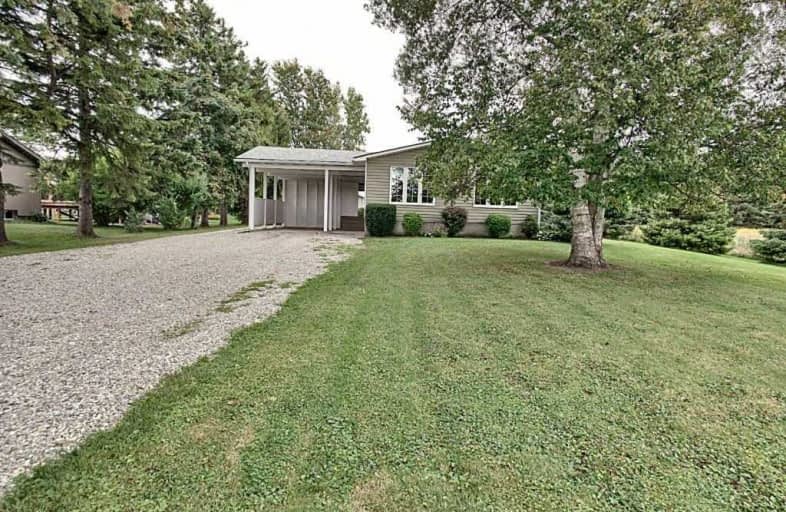Sold on Nov 27, 2019
Note: Property is not currently for sale or for rent.

-
Type: Detached
-
Style: Bungalow
-
Size: 1100 sqft
-
Lot Size: 100 x 208.99 Feet
-
Age: No Data
-
Taxes: $3,014 per year
-
Days on Site: 65 Days
-
Added: Nov 27, 2019 (2 months on market)
-
Updated:
-
Last Checked: 3 months ago
-
MLS®#: X4586676
-
Listed By: Purplebricks, brokerage
Country Home Minutes From The City. Three Bedroom With Newer Windows, Doors And Shingles. Recently Updated Bathrooms. Newer Flooring. Featuring Main Floor Laundry And Master On Suite. Large Rec Room With Office/Bonus Room.Large Workshop, 2"X6" Construction I Nsulated With 12Ft Ceiling. Gas Heat With 100Amp Hydro. Two Post Car Hoist. Large Air Compressor. Bonus Shed With Roll Up Door.
Property Details
Facts for 5993 Dundas Street, Thames Centre
Status
Days on Market: 65
Last Status: Sold
Sold Date: Nov 27, 2019
Closed Date: Dec 12, 2019
Expiry Date: Jan 22, 2020
Sold Price: $435,000
Unavailable Date: Nov 27, 2019
Input Date: Sep 23, 2019
Property
Status: Sale
Property Type: Detached
Style: Bungalow
Size (sq ft): 1100
Area: Thames Centre
Availability Date: Flex
Inside
Bedrooms: 3
Bathrooms: 3
Kitchens: 1
Rooms: 5
Den/Family Room: No
Air Conditioning: Central Air
Fireplace: No
Laundry Level: Main
Central Vacuum: N
Washrooms: 3
Building
Basement: Finished
Heat Type: Forced Air
Heat Source: Gas
Exterior: Alum Siding
Water Supply: Well
Special Designation: Unknown
Parking
Driveway: Private
Garage Spaces: 1
Garage Type: Detached
Covered Parking Spaces: 10
Total Parking Spaces: 11
Fees
Tax Year: 2019
Tax Legal Description: Part Lot 14, Concession 1 Nrt As In 589996 North D
Taxes: $3,014
Land
Cross Street: Dundas St.
Municipality District: Thames Centre
Fronting On: South
Pool: None
Sewer: Septic
Lot Depth: 208.99 Feet
Lot Frontage: 100 Feet
Acres: < .50
Rooms
Room details for 5993 Dundas Street, Thames Centre
| Type | Dimensions | Description |
|---|---|---|
| Master Main | 3.40 x 3.48 | |
| 2nd Br Main | 2.69 x 3.43 | |
| 3rd Br Main | 2.72 x 3.48 | |
| Kitchen Main | 3.43 x 6.60 | |
| Living Main | 3.40 x 5.92 | |
| Other Bsmt | 2.16 x 3.15 | |
| Rec Bsmt | 6.48 x 6.50 |
| XXXXXXXX | XXX XX, XXXX |
XXXX XXX XXXX |
$XXX,XXX |
| XXX XX, XXXX |
XXXXXX XXX XXXX |
$XXX,XXX |
| XXXXXXXX XXXX | XXX XX, XXXX | $435,000 XXX XXXX |
| XXXXXXXX XXXXXX | XXX XX, XXXX | $439,000 XXX XXXX |

A J Baker Public School
Elementary: PublicSt David Separate School
Elementary: CatholicThamesford Public School
Elementary: PublicRiver Heights School
Elementary: PublicBonaventure Meadows Public School
Elementary: PublicNorthdale Central Public School
Elementary: PublicRobarts Provincial School for the Deaf
Secondary: ProvincialRobarts/Amethyst Demonstration Secondary School
Secondary: ProvincialThames Valley Alternative Secondary School
Secondary: PublicLord Dorchester Secondary School
Secondary: PublicJohn Paul II Catholic Secondary School
Secondary: CatholicClarke Road Secondary School
Secondary: Public

