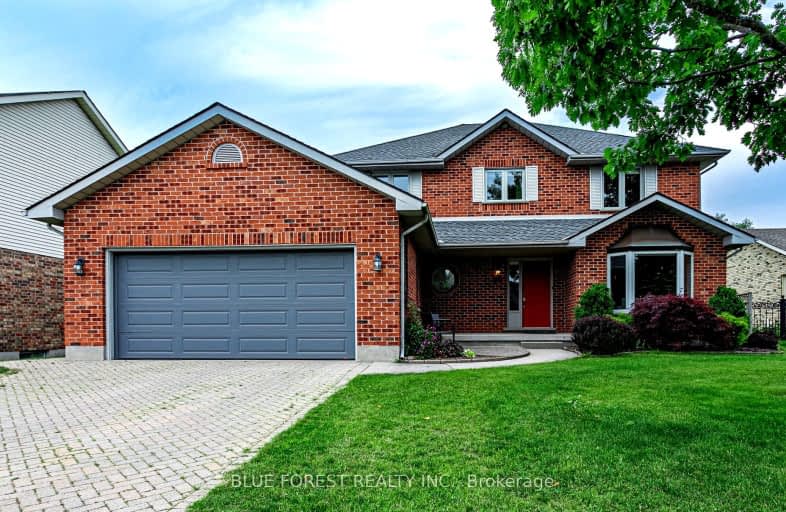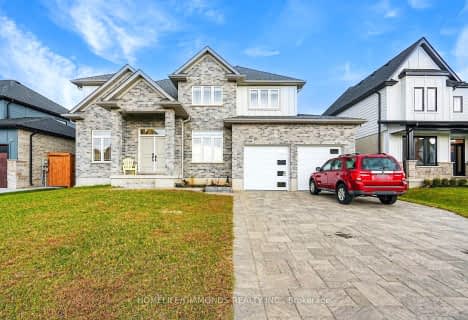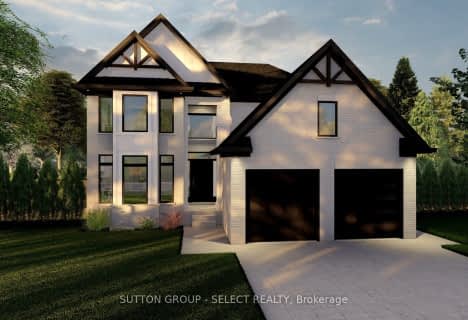Car-Dependent
- Most errands require a car.
Somewhat Bikeable
- Most errands require a car.

Holy Family Elementary School
Elementary: CatholicSt David Separate School
Elementary: CatholicRiver Heights School
Elementary: PublicBonaventure Meadows Public School
Elementary: PublicNorthdale Central Public School
Elementary: PublicJohn P Robarts Public School
Elementary: PublicRobarts Provincial School for the Deaf
Secondary: ProvincialThames Valley Alternative Secondary School
Secondary: PublicLord Dorchester Secondary School
Secondary: PublicJohn Paul II Catholic Secondary School
Secondary: CatholicSir Wilfrid Laurier Secondary School
Secondary: PublicClarke Road Secondary School
Secondary: Public-
Dorchester Conservation Area
Dorchester ON 1.4km -
Town Square
9.32km -
Montblanc Forest Park Corp
1830 Dumont St, London ON N5W 2S1 9.62km
-
TD Canada Trust ATM
4206 Catherine St, Dorchester ON N0L 1G0 0.72km -
PAY2DAY
2259 Dundas St, London ON N5V 0B5 8.06km -
RBC Royal Bank ATM
154 Clarke Rd, London ON N5W 5E2 8.85km
- 4 bath
- 4 bed
- 3000 sqft
60 Hazelwood Pass, Thames Centre, Ontario • N0L 1G2 • Dorchester
- 3 bath
- 4 bed
- 2500 sqft
17 Hazelwood Pass, Thames Centre, Ontario • N0L 1G3 • Rural Thames Centre




