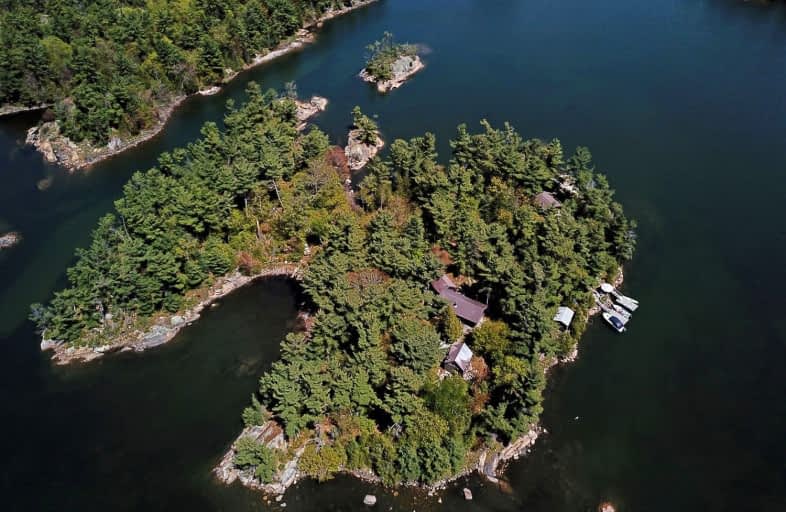Car-Dependent
- Almost all errands require a car.

École élémentaire catholique Curé-Labrosse
Elementary: CatholicÉcole élémentaire publique Le Sommet
Elementary: PublicÉcole élémentaire publique Nouvel Horizon
Elementary: PublicÉcole élémentaire catholique de l'Ange-Gardien
Elementary: CatholicWilliamstown Public School
Elementary: PublicÉcole élémentaire catholique Paul VI
Elementary: CatholicÉcole secondaire catholique Le Relais
Secondary: CatholicCharlottenburgh and Lancaster District High School
Secondary: PublicÉcole secondaire publique Le Sommet
Secondary: PublicGlengarry District High School
Secondary: PublicVankleek Hill Collegiate Institute
Secondary: PublicÉcole secondaire catholique régionale de Hawkesbury
Secondary: Catholic-
Hereford Board & Bike Park
Ct Farm Dr, Tillington, HR4 8LG 11.06km -
Small Breeds Farm Park and Owl Centre
Kingswood Rd, Kington, Herefordshire, HR5 3HF 11.38km -
Church Field
Church Rd (Clehonger), Hereford, Herefordshire, HR2 9SD 12.83km
-
Natwest
Oxford Terrace, 3-4 Oxford Terrace, Hay-on-Wye, HR3 5AH 10.25km -
HSBC Bank
1 High St, Kington, Herefordshire, HR5 3AU 13.04km -
Yorkshire Building Society
9 Broad St, Hay-on-Wye, HR3 5DB 13.17km


