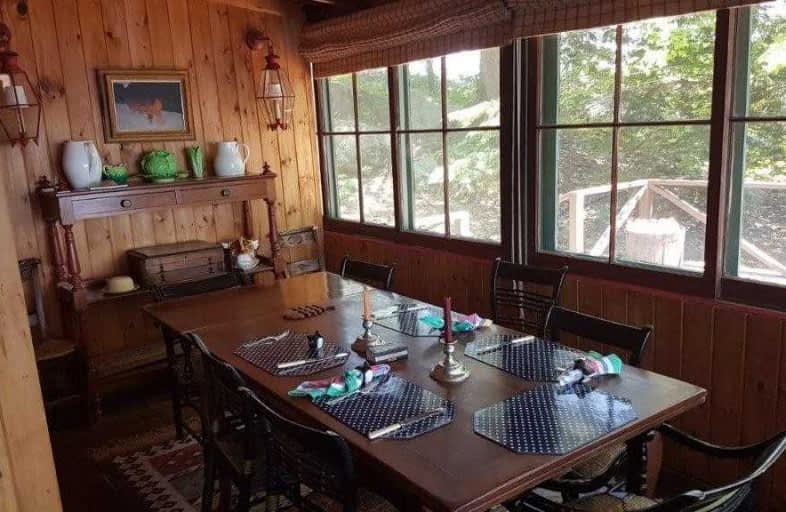Sold on Apr 29, 2020
Note: Property is not currently for sale or for rent.

-
Type: Cottage
-
Style: Bungalow
-
Size: 1100 sqft
-
Lot Size: 491 x 2.3 Acres
-
Age: 100+ years
-
Taxes: $4,394 per year
-
Days on Site: 288 Days
-
Added: Jul 16, 2019 (9 months on market)
-
Updated:
-
Last Checked: 3 months ago
-
MLS®#: X4519185
-
Listed By: Royal lepage meadowtowne realty, brokerage
Well Preserved Vintage Georgian Bay Cottage, Exudes Ambience And Charm, C.~1917 In The Same Family For 5 Generations. Classic Centre Peak Roof, Glazed Sunroom/Dining Room, Living Room W/Brick Fireplace, Kitchen Has Wood Stove And Brick Floor, 3 Bedroom 2 Bath & Wrap Around Decks. New Waterside Bunkie, Ample Docking At Sheltered Harbour. Wonderful Sw Views To The Open. 2.3A On A Much Larger Island, Natural Rock Cleft Separation Between The 2 Lots.
Extras
Located In Private Quiet Back Bay, No Boat Traffic. Close To Massassauge Park; Superb Canoeing, Kayaking. Only 8 Min. Tby Boat To Ss Community Centre, Children's Camp, Private Tennis Club, Marina W/Amenities & Lcbo.
Property Details
Facts for 3 B247 Island, The Archipelago
Status
Days on Market: 288
Last Status: Sold
Sold Date: Apr 29, 2020
Closed Date: Jun 15, 2020
Expiry Date: Jul 06, 2020
Sold Price: $585,000
Unavailable Date: Apr 29, 2020
Input Date: Jul 16, 2019
Property
Status: Sale
Property Type: Cottage
Style: Bungalow
Size (sq ft): 1100
Age: 100+
Area: The Archipelago
Availability Date: Tbd
Inside
Bedrooms: 3
Bedrooms Plus: 1
Bathrooms: 2
Kitchens: 1
Rooms: 5
Den/Family Room: Yes
Air Conditioning: None
Fireplace: Yes
Laundry Level: Main
Central Vacuum: N
Washrooms: 2
Utilities
Electricity: Yes
Gas: No
Cable: Yes
Telephone: Yes
Building
Basement: Crawl Space
Basement 2: Unfinished
Heat Type: Other
Heat Source: Wood
Exterior: Shingle
Exterior: Wood
Elevator: N
UFFI: No
Energy Certificate: N
Green Verification Status: N
Water Supply Type: Lake/River
Water Supply: Other
Physically Handicapped-Equipped: N
Special Designation: Unknown
Other Structures: Aux Residences
Other Structures: Garden Shed
Retirement: N
Parking
Driveway: None
Garage Type: None
Fees
Tax Year: 2019
Tax Legal Description: Pcl 6272 Sec Ss:Pt Island B247 In Front Of Twp***
Taxes: $4,394
Highlights
Feature: Clear View
Feature: Island
Feature: Lake Access
Feature: Lake/Pond
Feature: Waterfront
Feature: Wooded/Treed
Land
Cross Street: Hwy 400 & 12 Mile Ba
Municipality District: The Archipelago
Fronting On: South
Parcel Number: 521860351
Pool: None
Sewer: Septic
Sewer: Drain Back Sys
Lot Depth: 2.3 Acres
Lot Frontage: 491 Acres
Acres: 2-4.99
Zoning: Waterfront Recre
Waterfront: Direct
Water Body Name: Georgian
Water Body Type: Bay
Water Frontage: 0.19
Access To Property: Private Docking
Access To Property: Water Only
Easements Restrictions: Unknown
Water Features: Dock
Water Features: Watrfrnt-Deeded Acc
Shoreline: Clean
Shoreline: Deep
Shoreline Allowance: Owned
Shoreline Exposure: Sw
Rural Services: Cable
Rural Services: Electrical
Rural Services: Internet Other
Rural Services: Telephone
Waterfront Accessory: Bunkie
Rooms
Room details for 3 B247 Island, The Archipelago
| Type | Dimensions | Description |
|---|---|---|
| Sunroom Main | - | |
| Living Main | 6.40 x 7.00 | |
| Dining Main | 2.29 x 4.66 | |
| Br Main | 2.29 x 4.26 | |
| Br Main | 2.43 x 3.04 | |
| Br Main | 2.43 x 3.04 |
| XXXXXXXX | XXX XX, XXXX |
XXXX XXX XXXX |
$XXX,XXX |
| XXX XX, XXXX |
XXXXXX XXX XXXX |
$XXX,XXX |
| XXXXXXXX XXXX | XXX XX, XXXX | $585,000 XXX XXXX |
| XXXXXXXX XXXXXX | XXX XX, XXXX | $699,000 XXX XXXX |

Britt Public School
Elementary: PublicNobel Public School
Elementary: PublicParry Sound Intermediate School School
Elementary: PublicSt Peter the Apostle School
Elementary: CatholicMcDougall Public School
Elementary: PublicParry Sound Public School School
Elementary: PublicÉcole secondaire de la Rivière-des-Français
Secondary: PublicÉcole secondaire Northern
Secondary: PublicÉcole secondaire Le Caron
Secondary: PublicNorthern Secondary School
Secondary: PublicÉcole secondaire catholique Franco-Cité
Secondary: CatholicParry Sound High School
Secondary: Public

