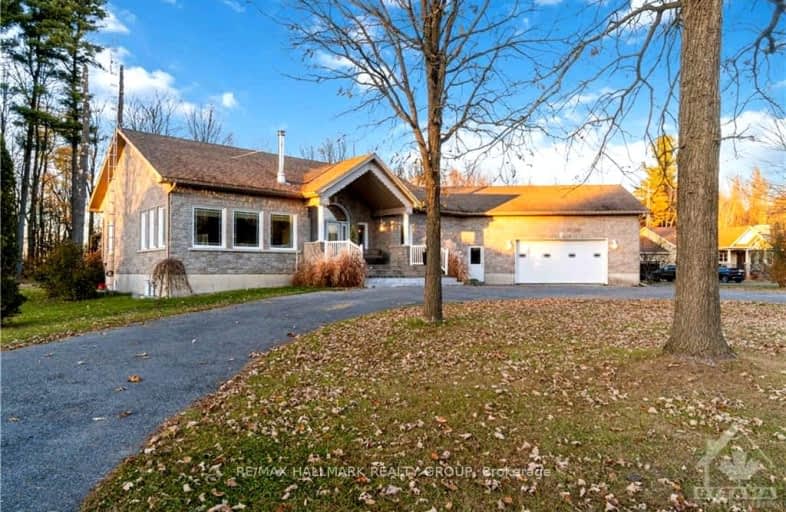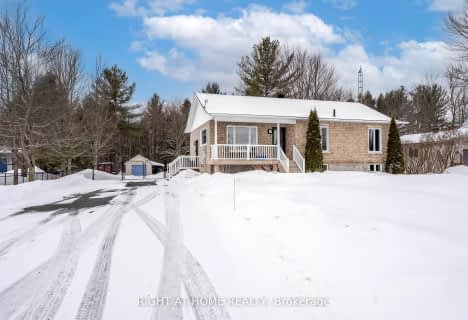

École élémentaire catholique Saint-Isidore
Elementary: CatholicÉcole élémentaire catholique Sacré-Coeur
Elementary: CatholicÉcole élémentaire catholique Saint-Paul
Elementary: CatholicÉcole élémentaire L'Académie de la Seigneurie
Elementary: PublicÉcole intermédiaire catholique - Pavillon Casselman
Elementary: CatholicÉcole élémentaire catholique de Casselman - Pav. St-Paul/Ste-Euphémie
Elementary: CatholicÉcole secondaire L'Académie de la Seigneurie
Secondary: PublicCentre d'éduc./form. de l'Est ontarien
Secondary: CatholicCentre d'éducation et de formation de
Secondary: PublicÉcole secondaire catholique de Plantagenet
Secondary: CatholicSt Francis Xavier Catholic High School
Secondary: CatholicÉcole secondaire catholique de Casselman
Secondary: Catholic-
Dynamo Industries
661 County Rd 9, Plantagenet ON K0B 1L0 12.26km -
Parc Richelieu
Casselman ON 12.36km -
Country Living Dog Resort
1183 St Albert Rd, St-Albert ON 17.66km
-
HSBC ATM
3779 Champlain St, Bourget ON K0A 1E0 7.68km -
Scotiabank
4531 Ste Catherine St, St Isidore ON K0C 2B0 10.94km -
Scotiabank
29 Richer Cercle, Casselman ON K0A 1M0 12.4km
- 2 bath
- 2 bed
- 1100 sqft
2874 Dixon Factory Road, Alfred and Plantagenet, Ontario • K0A 1M0 • 610 - Alfred and Plantagenet Twp


