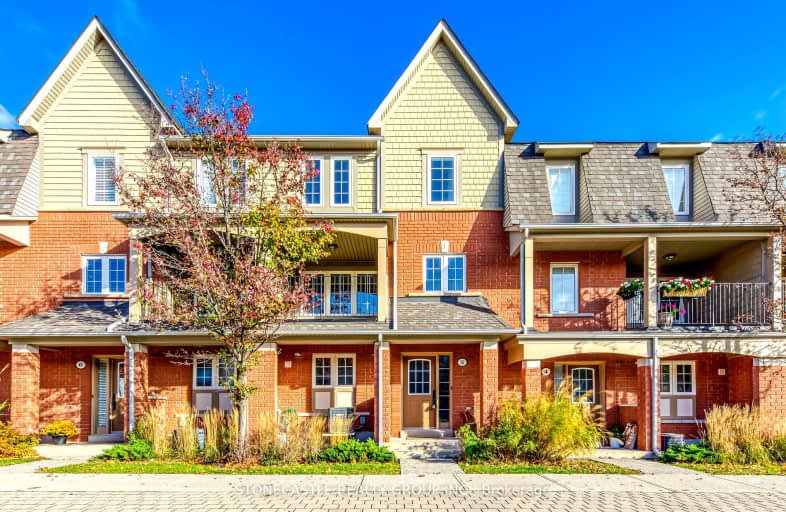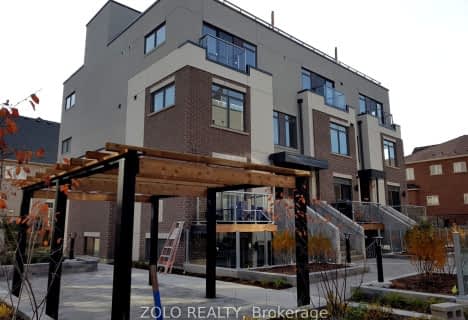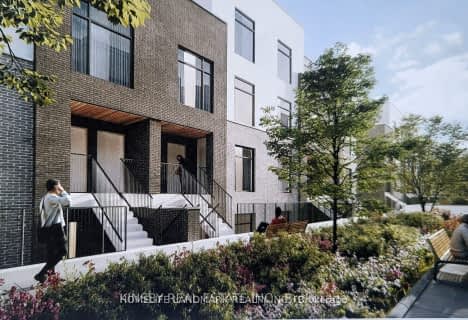Car-Dependent
- Most errands require a car.
Good Transit
- Some errands can be accomplished by public transportation.
Bikeable
- Some errands can be accomplished on bike.

St. Gregory the Great (Elementary)
Elementary: CatholicSt Johns School
Elementary: CatholicRiver Oaks Public School
Elementary: PublicMunn's Public School
Elementary: PublicPost's Corners Public School
Elementary: PublicSt Andrew Catholic School
Elementary: CatholicÉcole secondaire Gaétan Gervais
Secondary: PublicGary Allan High School - Oakville
Secondary: PublicGary Allan High School - STEP
Secondary: PublicHoly Trinity Catholic Secondary School
Secondary: CatholicIroquois Ridge High School
Secondary: PublicWhite Oaks High School
Secondary: Public-
Holton Heights Park
1315 Holton Heights Dr, Oakville ON 2.39km -
Bayshire Woods Park
1359 Bayshire Dr, Oakville ON L6H 6C7 2.68km -
Lion's Valley Park
Oakville ON 3.59km
-
CIBC
271 Hays Blvd, Oakville ON L6H 6Z3 0.7km -
TD Bank Financial Group
2325 Trafalgar Rd (at Rosegate Way), Oakville ON L6H 6N9 0.72km -
RBC Royal Bank
309 Hays Blvd (Trafalgar and Dundas), Oakville ON L6H 6Z3 0.83km
- 2 bath
- 2 bed
- 900 sqft
38-2480 Post Road, Oakville, Ontario • L6H 0G6 • 1015 - RO River Oaks
- 2 bath
- 2 bed
- 900 sqft
17-39 Hays Boulevard, Oakville, Ontario • L6H 0J1 • 1015 - RO River Oaks
- 2 bath
- 2 bed
- 1400 sqft
339-3062 Sixth Line, Oakville, Ontario • L6M 1P8 • 1008 - GO Glenorchy
- 2 bath
- 2 bed
- 1200 sqft
341-3062 Sixth Line, Oakville, Ontario • L6M 1P8 • 1008 - GO Glenorchy
- 3 bath
- 2 bed
- 1400 sqft
327-349 Wheat Boom Drive, Oakville, Ontario • L6H 7X5 • Rural Oakville
- 2 bath
- 2 bed
- 900 sqft
144-3025 Trailside Drive, Oakville, Ontario • L6M 4M2 • 1008 - GO Glenorchy
- 3 bath
- 3 bed
- 1400 sqft
137-3025 Trailside Drive, Oakville, Ontario • L6M 4M2 • Rural Oakville
- 2 bath
- 2 bed
- 800 sqft
#10-2472 Post Road, Oakville, Ontario • L6H 0J2 • 1015 - RO River Oaks
- 2 bath
- 2 bed
- 800 sqft
06-2480 Post Road, Oakville, Ontario • L6H 0H7 • 1015 - RO River Oaks














