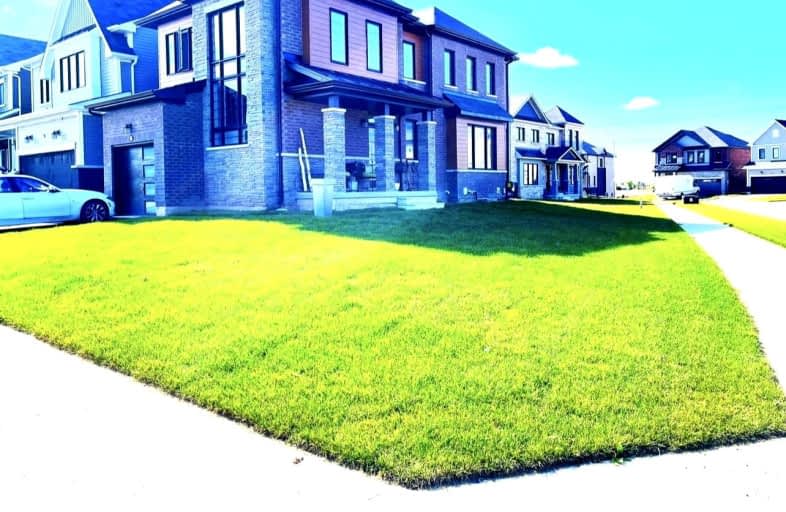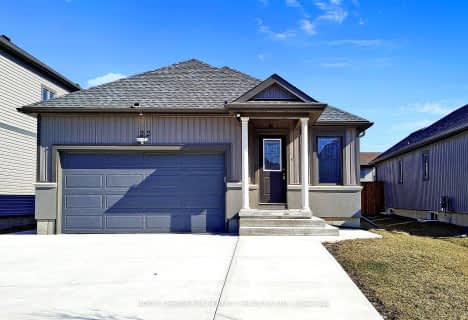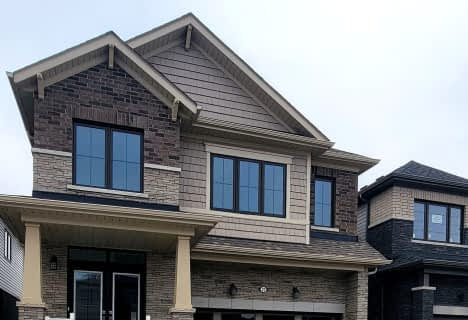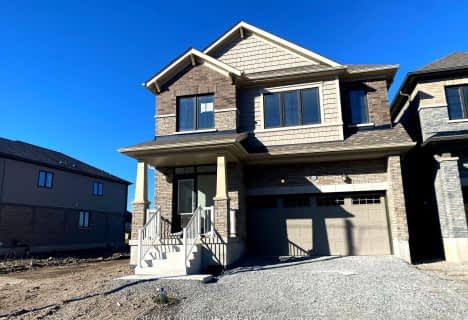Car-Dependent
- Almost all errands require a car.
Minimal Transit
- Almost all errands require a car.
Somewhat Bikeable
- Most errands require a car.

Prince of Wales Public School
Elementary: PublicWestmount Public School
Elementary: PublicOntario Public School
Elementary: PublicSt Charles Catholic Elementary School
Elementary: CatholicMonsignor Clancy Catholic Elementary School
Elementary: CatholicRichmond Street Public School
Elementary: PublicÉSC Jean-Vanier
Secondary: CatholicThorold Secondary School
Secondary: PublicWestlane Secondary School
Secondary: PublicSaint Michael Catholic High School
Secondary: CatholicSir Winston Churchill Secondary School
Secondary: PublicDenis Morris Catholic High School
Secondary: Catholic-
Mel Swart - Lake Gibson Conservation Park
Decew Rd (near Beaverdams Rd.), Thorold ON 3.52km -
Mountain Locks Park
107 Merritt St, St. Catharines ON L2T 1J7 5.91km -
Ag Bridge Community Park
6706 Culp St (Culp Street), Niagara Falls ON 6.7km
-
Localcoin Bitcoin ATM - Big Bee Convenience & Foodmart
8209 Lundy's Lane, Niagara Falls ON L2H 1H3 4.62km -
Scotiabank
7957 McLeod Rd, Niagara Falls ON L2H 0G5 5.33km -
CIBC Cash Dispenser
7950 McLeod Rd, Niagara Falls ON L2H 0Y6 5.34km
- 4 bath
- 4 bed
- 2000 sqft
22 Heritage Way, Thorold, Ontario • L2V 0N9 • 557 - Thorold Downtown
- 2 bath
- 3 bed
- 700 sqft
86 WINDLE VILLAGE Crescent West, Thorold, Ontario • L2V 4Z6 • 556 - Allanburg/Thorold South
- 3 bath
- 4 bed
155 Hodgkins Avenue, Thorold, Ontario • L2V 1M2 • 556 - Allanburg/Thorold South
- 3 bath
- 4 bed
- 2000 sqft
209 Vanilla Trail, Thorold, Ontario • L2V 0L2 • 560 - Rolling Meadows














