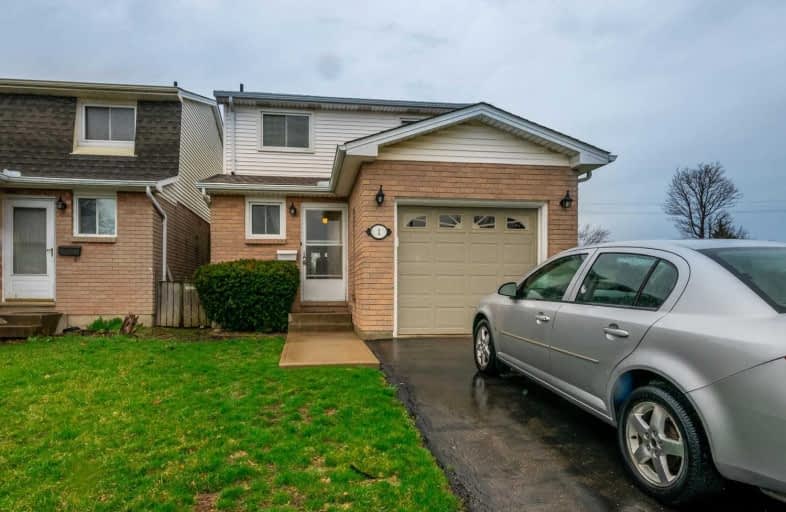Sold on Jun 23, 2019
Note: Property is not currently for sale or for rent.

-
Type: Detached
-
Style: 2-Storey
-
Lot Size: 28.42 x 112.89 Feet
-
Age: 16-30 years
-
Taxes: $2,832 per year
-
Days on Site: 13 Days
-
Added: Sep 07, 2019 (1 week on market)
-
Updated:
-
Last Checked: 2 months ago
-
MLS®#: X4480030
-
Listed By: Re/max professionals inc., brokerage
Great Family Home Near The Park, 3 Bedrooms, 2 Bathrooms, Extra Large Reverse Pie Shape Lot Giving You A Gigantic Backyard In Confederation Heights. Home Has Been Extremely Maintained With The Same Tenants In The Home For Over 20 Years. Large Living Room With Fireplace. Walkout To Backyard. 4 Pc Washroom Upstairs, 2 Pc Washroom On Main Floor, Garage Access From Inside Your Home.
Extras
One Of The Most Affordable Detached Homes In The Niagara Region, Great Home For Growing Families Or Investors. Close To All Amenities Including Hwy, Public Transit And Brock University. Willing To Consider All Reasonable Offers.
Property Details
Facts for 1 Romy Crescent, Thorold
Status
Days on Market: 13
Last Status: Sold
Sold Date: Jun 23, 2019
Closed Date: Aug 28, 2019
Expiry Date: Aug 11, 2019
Sold Price: $330,000
Unavailable Date: Jun 23, 2019
Input Date: Jun 10, 2019
Property
Status: Sale
Property Type: Detached
Style: 2-Storey
Age: 16-30
Area: Thorold
Availability Date: Tba
Inside
Bedrooms: 3
Bathrooms: 2
Kitchens: 1
Rooms: 6
Den/Family Room: Yes
Air Conditioning: Central Air
Fireplace: No
Laundry Level: Lower
Washrooms: 2
Building
Basement: Full
Heat Type: Forced Air
Heat Source: Gas
Exterior: Brick
Elevator: N
UFFI: No
Water Supply Type: Unknown
Water Supply: Municipal
Special Designation: Unknown
Parking
Driveway: Private
Garage Spaces: 1
Garage Type: Attached
Covered Parking Spaces: 3
Total Parking Spaces: 4
Fees
Tax Year: 2018
Tax Legal Description: Pcl 104-3 Sec M54; Pt Lt 104 Pl M54, Pt 2, 59R363
Taxes: $2,832
Highlights
Feature: Fenced Yard
Feature: Hospital
Feature: Library
Feature: Park
Feature: Public Transit
Feature: School
Land
Cross Street: Romy/ Richmind
Municipality District: Thorold
Fronting On: South
Pool: None
Sewer: Sewers
Lot Depth: 112.89 Feet
Lot Frontage: 28.42 Feet
Lot Irregularities: Pie Lot Irregular 63.
Acres: < .50
Additional Media
- Virtual Tour: https://www.tourbuzz.net/public/vtour/display/1277930?idx=1#!/
Rooms
Room details for 1 Romy Crescent, Thorold
| Type | Dimensions | Description |
|---|---|---|
| Dining Main | 5.80 x 3.05 | Combined W/Living, Window |
| Family Main | 3.08 x 4.29 | W/O To Yard, Fireplace, Combined W/Dining |
| Kitchen Main | 3.06 x 3.36 | |
| Master 2nd | 3.08 x 3.98 | Window, Closet |
| 2nd Br 2nd | 3.05 x 3.08 | Window, Closet |
| 3rd Br 2nd | 2.75 x 3.69 | Window, Closet |
| XXXXXXXX | XXX XX, XXXX |
XXXX XXX XXXX |
$XXX,XXX |
| XXX XX, XXXX |
XXXXXX XXX XXXX |
$XXX,XXX | |
| XXXXXXXX | XXX XX, XXXX |
XXXXXXX XXX XXXX |
|
| XXX XX, XXXX |
XXXXXX XXX XXXX |
$XXX,XXX |
| XXXXXXXX XXXX | XXX XX, XXXX | $330,000 XXX XXXX |
| XXXXXXXX XXXXXX | XXX XX, XXXX | $345,000 XXX XXXX |
| XXXXXXXX XXXXXXX | XXX XX, XXXX | XXX XXXX |
| XXXXXXXX XXXXXX | XXX XX, XXXX | $355,000 XXX XXXX |

Burleigh Hill Public School
Elementary: PublicÉÉC Sainte-Marguerite-Bourgeoys-St.Cath
Elementary: CatholicWestmount Public School
Elementary: PublicSt Charles Catholic Elementary School
Elementary: CatholicMonsignor Clancy Catholic Elementary School
Elementary: CatholicRichmond Street Public School
Elementary: PublicDSBN Academy
Secondary: PublicThorold Secondary School
Secondary: PublicSt Catharines Collegiate Institute and Vocational School
Secondary: PublicLaura Secord Secondary School
Secondary: PublicSir Winston Churchill Secondary School
Secondary: PublicDenis Morris Catholic High School
Secondary: Catholic- 2 bath
- 4 bed
24 Lyndon Street West, Thorold, Ontario • L2V 3J7 • 557 - Thorold Downtown



