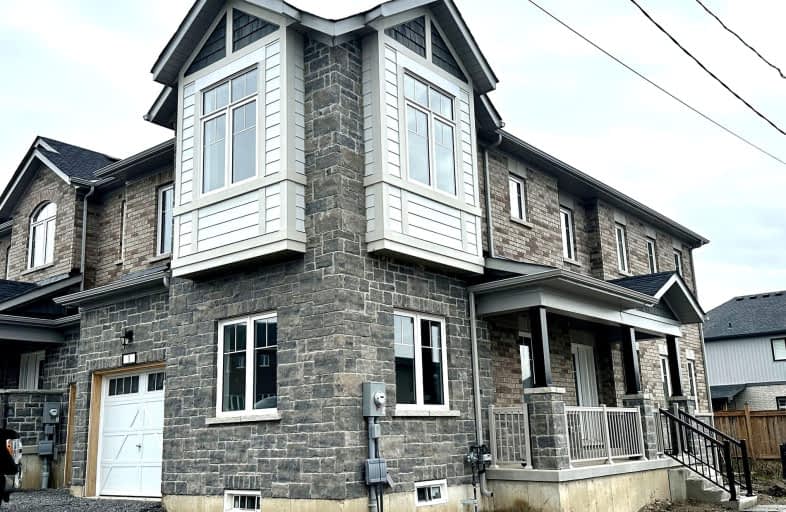Car-Dependent
- Almost all errands require a car.
6
/100
Minimal Transit
- Almost all errands require a car.
20
/100
Somewhat Bikeable
- Most errands require a car.
25
/100

Prince of Wales Public School
Elementary: Public
3.71 km
Westmount Public School
Elementary: Public
4.34 km
Ontario Public School
Elementary: Public
0.62 km
St Charles Catholic Elementary School
Elementary: Catholic
4.23 km
Monsignor Clancy Catholic Elementary School
Elementary: Catholic
4.02 km
Richmond Street Public School
Elementary: Public
3.50 km
DSBN Academy
Secondary: Public
7.54 km
Thorold Secondary School
Secondary: Public
4.39 km
Westlane Secondary School
Secondary: Public
4.95 km
Saint Michael Catholic High School
Secondary: Catholic
4.56 km
Sir Winston Churchill Secondary School
Secondary: Public
6.51 km
Denis Morris Catholic High School
Secondary: Catholic
6.56 km
-
Mel Swart - Lake Gibson Conservation Park
Decew Rd (near Beaverdams Rd.), Thorold ON 3.09km -
Treeview Park
2A Via Del Monte (Allanburg Road), St. Catharines ON 4.89km -
Preakness Neighbourhood Park
Preakness St, Niagara Falls ON L2H 2W6 5.28km
-
HSBC ATM
7107 Kalar Rd, Niagara Falls ON L2H 3J6 5.06km -
Meridian Credit Union ATM
7107 Kalar Rd (at McLeod Rd), Niagara Falls ON L2H 3J6 5.06km -
Scotiabank
500 Glenridge Ave, St Catharines ON L2S 3A1 5.41km














