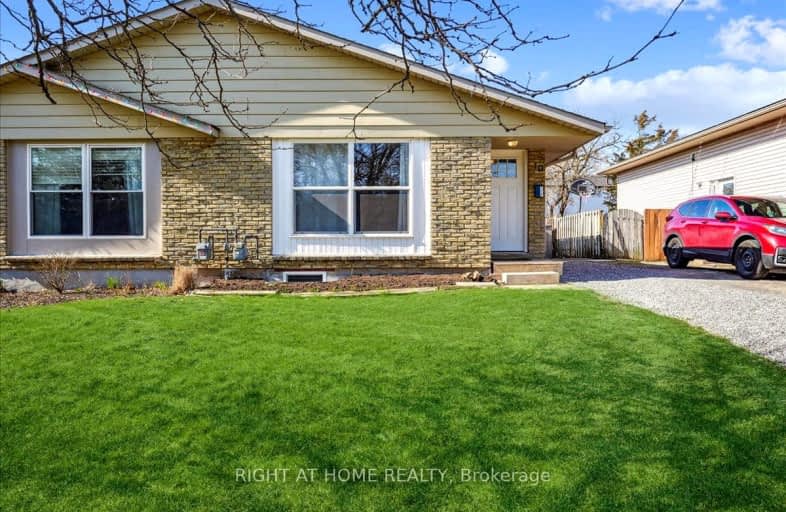Sold on May 17, 2024
Note: Property is not currently for sale or for rent.

-
Type: Semi-Detached
-
Style: Bungalow-Raised
-
Size: 700 sqft
-
Lot Size: 30 x 100 Feet
-
Age: 31-50 years
-
Taxes: $3,244 per year
-
Days on Site: 59 Days
-
Added: Mar 19, 2024 (1 month on market)
-
Updated:
-
Last Checked: 2 months ago
-
MLS®#: X8157544
-
Listed By: Right at home realty
This recently updated semi-detached raised bungalow is a great investment opportunity. Investors, Students, Multi Gen family, First time home buyers, this is for you. Recently updated; Kitchen with stone countertops, Bathrooms, Furnace, A/C, Windows and electrical panel. With Six Bedrooms, Two kitchens, Two full Bathrooms and a separate side entrance, the opportunities are waiting for you. The location is perfect, close proximity to Brock University, HWY 406/58, Pen Centre, Niagara outlets, bus routes and more. With the property vacant and ready to move in, this bungalow must be seen.
Property Details
Facts for 10 Calcott Court, Thorold
Status
Days on Market: 59
Last Status: Sold
Sold Date: May 17, 2024
Closed Date: Jul 31, 2024
Expiry Date: Sep 20, 2024
Sold Price: $595,000
Unavailable Date: May 23, 2024
Input Date: Mar 20, 2024
Property
Status: Sale
Property Type: Semi-Detached
Style: Bungalow-Raised
Size (sq ft): 700
Age: 31-50
Area: Thorold
Availability Date: Flexible
Assessment Amount: $217,000
Assessment Year: 2023
Inside
Bedrooms: 3
Bedrooms Plus: 3
Bathrooms: 2
Kitchens: 1
Kitchens Plus: 1
Rooms: 7
Den/Family Room: Yes
Air Conditioning: Central Air
Fireplace: No
Laundry Level: Lower
Washrooms: 2
Building
Basement: Apartment
Basement 2: Sep Entrance
Heat Type: Forced Air
Heat Source: Gas
Exterior: Brick
Exterior: Vinyl Siding
Water Supply: Municipal
Special Designation: Unknown
Parking
Driveway: Available
Garage Type: None
Covered Parking Spaces: 2
Total Parking Spaces: 2
Fees
Tax Year: 2023
Tax Legal Description: PCL 11-3 SEC M42; PT LT 11 PL M42, PT 5, 59R2016 ; CITY OF THORO
Taxes: $3,244
Highlights
Feature: School
Feature: School Bus Route
Land
Cross Street: Richmond And Confede
Municipality District: Thorold
Fronting On: West
Parcel Number: 640440066
Pool: None
Sewer: Septic
Lot Depth: 100 Feet
Lot Frontage: 30 Feet
Acres: < .50
Zoning: R2
Rooms
Room details for 10 Calcott Court, Thorold
| Type | Dimensions | Description |
|---|---|---|
| Living Ground | 4.50 x 3.62 | |
| Dining Ground | 3.39 x 2.75 | |
| Kitchen Ground | 2.75 x 3.04 | Stone Counter |
| Br Ground | 3.05 x 3.95 | |
| 2nd Br Ground | 2.71 x 3.95 | |
| 3rd Br Ground | 2.40 x 3.05 | |
| Bathroom Ground | 1.67 x 3.03 | 4 Pc Bath |
| 4th Br Bsmt | 2.77 x 5.60 | |
| 5th Br Bsmt | 2.66 x 5.87 | |
| Br Bsmt | 2.87 x 5.61 | |
| Kitchen Bsmt | 2.97 x 2.60 | |
| Bathroom Bsmt | 1.90 x 2.65 | 4 Pc Bath |
| XXXXXXXX | XXX XX, XXXX |
XXXXXX XXX XXXX |
$XXX,XXX |
| XXXXXXXX XXXXXX | XXX XX, XXXX | $614,900 XXX XXXX |
Car-Dependent
- Almost all errands require a car.

École élémentaire publique L'Héritage
Elementary: PublicChar-Lan Intermediate School
Elementary: PublicSt Peter's School
Elementary: CatholicHoly Trinity Catholic Elementary School
Elementary: CatholicÉcole élémentaire catholique de l'Ange-Gardien
Elementary: CatholicWilliamstown Public School
Elementary: PublicÉcole secondaire publique L'Héritage
Secondary: PublicCharlottenburgh and Lancaster District High School
Secondary: PublicSt Lawrence Secondary School
Secondary: PublicÉcole secondaire catholique La Citadelle
Secondary: CatholicHoly Trinity Catholic Secondary School
Secondary: CatholicCornwall Collegiate and Vocational School
Secondary: Public

