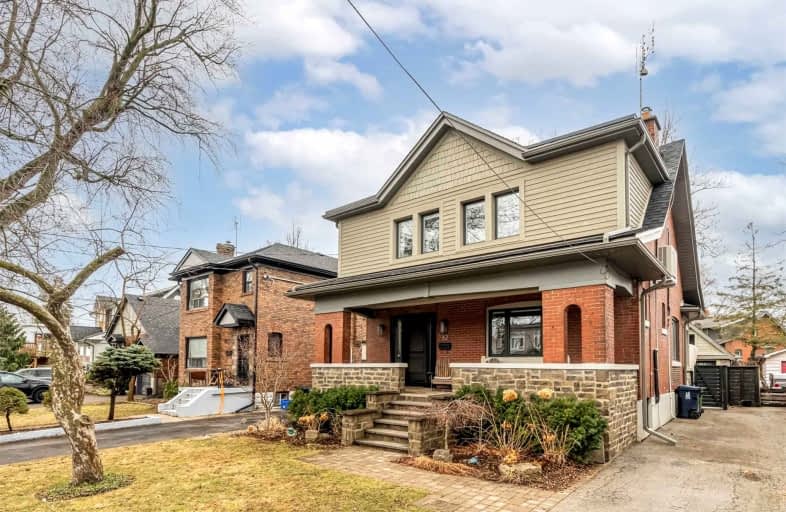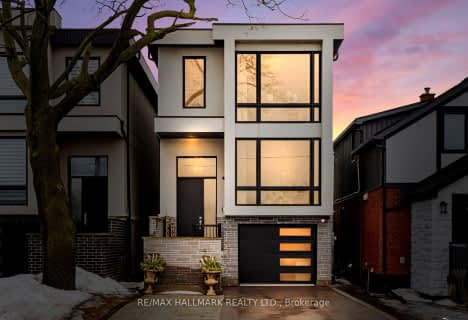
3D Walkthrough

George R Gauld Junior School
Elementary: Public
1.77 km
Seventh Street Junior School
Elementary: Public
1.09 km
David Hornell Junior School
Elementary: Public
1.60 km
St Leo Catholic School
Elementary: Catholic
1.07 km
Second Street Junior Middle School
Elementary: Public
0.58 km
John English Junior Middle School
Elementary: Public
0.76 km
The Student School
Secondary: Public
5.92 km
Lakeshore Collegiate Institute
Secondary: Public
2.15 km
Etobicoke School of the Arts
Secondary: Public
2.98 km
Etobicoke Collegiate Institute
Secondary: Public
5.53 km
Father John Redmond Catholic Secondary School
Secondary: Catholic
2.22 km
Bishop Allen Academy Catholic Secondary School
Secondary: Catholic
3.36 km












