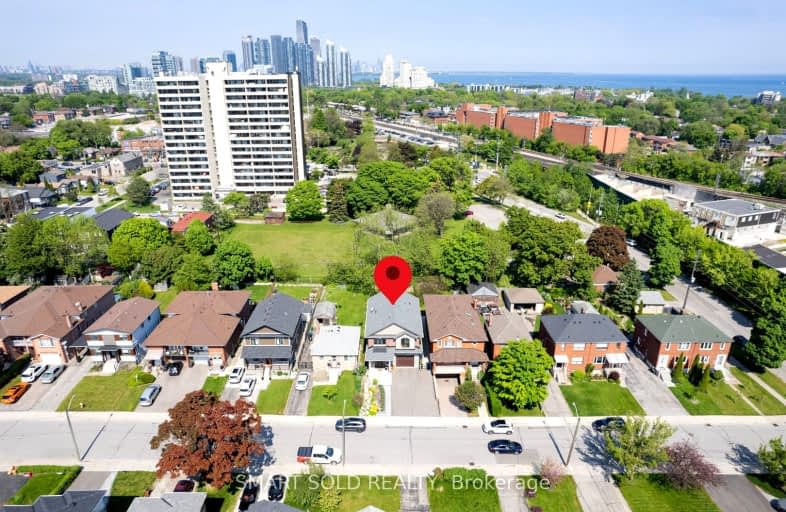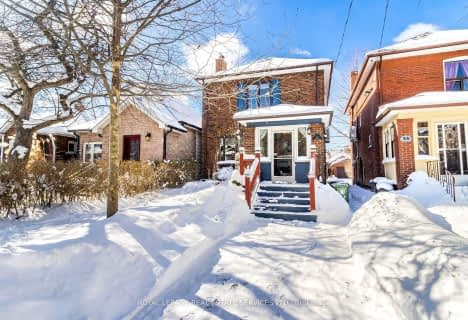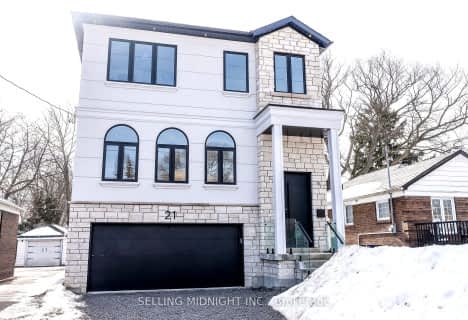Somewhat Walkable
- Some errands can be accomplished on foot.
Good Transit
- Some errands can be accomplished by public transportation.
Very Bikeable
- Most errands can be accomplished on bike.

George R Gauld Junior School
Elementary: PublicSt Louis Catholic School
Elementary: CatholicDavid Hornell Junior School
Elementary: PublicSt Leo Catholic School
Elementary: CatholicSecond Street Junior Middle School
Elementary: PublicJohn English Junior Middle School
Elementary: PublicLakeshore Collegiate Institute
Secondary: PublicRunnymede Collegiate Institute
Secondary: PublicEtobicoke School of the Arts
Secondary: PublicEtobicoke Collegiate Institute
Secondary: PublicFather John Redmond Catholic Secondary School
Secondary: CatholicBishop Allen Academy Catholic Secondary School
Secondary: Catholic-
Mimico Pub & Grill
349B Royal York Road, Etobicoke, ON M8Y 2R1 0.26km -
Mosaic Asian Kitchen & Wine Bar
769 The Queensway, Toronto, ON M8Z 1.11km -
Posticino Ristorante
755 The Queensway, Etobicoke, ON M8Z 1M8 1.12km
-
Sanremo Bakery
374 Royal York Road, Etobicoke, ON M8Y 2R3 0.29km -
Jimmy's Coffee
380 Royal York Rd, Toronto, ON M8Y 2R3 0.3km -
7-Eleven
2480 Lakeshore Blvd W, Etobicoke, ON M8V 1C9 0.92km
-
Kassel's Pharmacy
396 Royal York Road, Etobicoke, ON M8Y 2R5 0.37km -
Mario & Selina's No Frills
220 Royal York Road, Toronto, ON M8V 2V7 0.49km -
B.Well Pharmacy
262 Manitoba Street, Toronto, ON M8Y 4G9 1.23km
-
Village Grill Restaurant
349 Royal York Road, Toronto, ON M8Y 2R1 0.23km -
Mimico Pub & Grill
349B Royal York Road, Etobicoke, ON M8Y 2R1 0.26km -
Sanremo Bakery
374 Royal York Road, Etobicoke, ON M8Y 2R3 0.29km
-
Kipling-Queensway Mall
1255 The Queensway, Etobicoke, ON M8Z 1S1 2.04km -
Alderwood Plaza
847 Brown's Line, Etobicoke, ON M8W 3V7 3.81km -
Six Points Plaza
5230 Dundas Street W, Etobicoke, ON M9B 1A8 4.03km
-
Mario & Selina's No Frills
220 Royal York Road, Toronto, ON M8V 2V7 0.49km -
Your Independent Grocer
2399 Lake Shore Boulevard W, Etobicoke, ON M8V 1C5 1km -
Cosimo’s No Frills
748 Queensway, Etobicoke, ON M8Z 1M9 1.18km
-
LCBO
2762 Lake Shore Blvd W, Etobicoke, ON M8V 1H1 1.53km -
LCBO
1090 The Queensway, Etobicoke, ON M8Z 1P7 1.62km -
LCBO
2946 Bloor St W, Etobicoke, ON M8X 1B7 3.64km
-
Jimmy J's Motorcycle Service
39 Burlington Street, Toronto, ON M8V 2L1 0.96km -
Costco Gasoline
50 Queen Elizabeth Boulevard, Toronto, ON M8Z 1M1 1.08km -
Shell
680 The Queensway, Etobicoke, ON M8Y 1K9 1.27km
-
Cineplex Cinemas Queensway and VIP
1025 The Queensway, Etobicoke, ON M8Z 6C7 1.3km -
Kingsway Theatre
3030 Bloor Street W, Toronto, ON M8X 1C4 3.6km -
Revue Cinema
400 Roncesvalles Ave, Toronto, ON M6R 2M9 5.57km
-
Mimico Centennial
47 Station Road, Toronto, ON M8V 2R1 0.57km -
Toronto Public Library
200 Park Lawn Road, Toronto, ON M8Y 3J1 1.76km -
Toronto Public Library
110 Eleventh Street, Etobicoke, ON M8V 3G6 2.11km
-
St Joseph's Health Centre
30 The Queensway, Toronto, ON M6R 1B5 4.89km -
Queensway Care Centre
150 Sherway Drive, Etobicoke, ON M9C 1A4 5.05km -
Trillium Health Centre - Toronto West Site
150 Sherway Drive, Toronto, ON M9C 1A4 5.04km
-
Grand Avenue Park
Toronto ON 1.2km -
Norris Crescent Parkette
24A Norris Cres (at Lake Shore Blvd), Toronto ON 1.21km -
Humber Bay Promenade Park
2195 LAKE SHORE Blvd W (SW of Park Lawn Rd), Etobicoke ON 1.59km
-
RBC Royal Bank
1000 the Queensway, Etobicoke ON M8Z 1P7 1.63km -
TD Bank Financial Group
1315 the Queensway (Kipling), Etobicoke ON M8Z 1S8 2.17km -
RBC Royal Bank
2329 Bloor St W (Windermere Ave), Toronto ON M6S 1P1 4.13km
- 4 bath
- 3 bed
- 2000 sqft
7 Elderidge Avenue, Toronto, Ontario • M8Y 2C4 • Stonegate-Queensway
- 2 bath
- 4 bed
12 Chauncey Avenue, Toronto, Ontario • M8Z 2Z3 • Islington-City Centre West
- 2 bath
- 3 bed
- 1500 sqft
11 Greenmount Road, Toronto, Ontario • M8Y 4A2 • Stonegate-Queensway





















