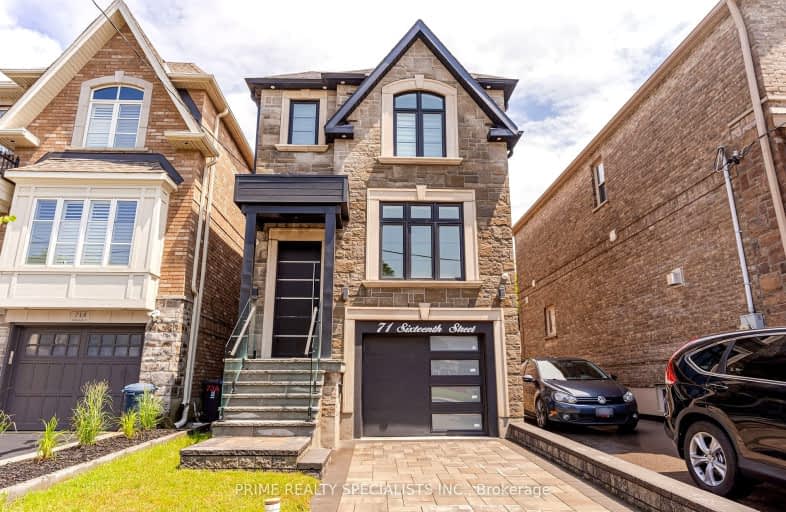Very Walkable
- Most errands can be accomplished on foot.
Good Transit
- Some errands can be accomplished by public transportation.
Very Bikeable
- Most errands can be accomplished on bike.

The Holy Trinity Catholic School
Elementary: CatholicTwentieth Street Junior School
Elementary: PublicSeventh Street Junior School
Elementary: PublicSt Teresa Catholic School
Elementary: CatholicSecond Street Junior Middle School
Elementary: PublicJames S Bell Junior Middle School
Elementary: PublicEtobicoke Year Round Alternative Centre
Secondary: PublicLakeshore Collegiate Institute
Secondary: PublicEtobicoke School of the Arts
Secondary: PublicEtobicoke Collegiate Institute
Secondary: PublicFather John Redmond Catholic Secondary School
Secondary: CatholicBishop Allen Academy Catholic Secondary School
Secondary: Catholic-
Albatros Pub
3057 Lake Shore Boulevard W, Etobicoke, ON M8V 1K6 0.56km -
Pajo's Place
3303 Lake Shore Boulevard W, Etobicoke, ON M8W 1M8 0.89km -
Konrad Lounge
2902 Lake Shore Blvd W, Toronto, ON M8V 1J4 0.96km
-
Tim Hortons
443 Mississauga Street, Toronto, ON M8V 2E8 0.59km -
CoCo Fresh Tea & Juice
3180 Lake Shore Boulevard W, Unit 6, Etobicoke, ON M8V 1L7 0.45km -
Tatsu's Bread
3180 Lake Shore Blvd W, Etobicoke, ON M8V 1L7 0.45km
-
Crossfit Colosseum
222 Islington Ave, Unit #4, Toronto, ON M8V 0.77km -
Optimum Training Centre
222 Islington Avenue, Unit 270, Toronto, ON M8V 3W7 0.77km -
Vive Fitness 24/7
2873 Lakeshore Boulevard W, Etobicoke, ON M8V 1J2 1.05km
-
Unicare Pharmacy
3170 Lake Shore Boulevard W, Etobicoke, ON M8V 3X8 0.4km -
Don Russell
2891 Lake Shore Boulevard West, Etobicoke, ON M8V 1J1 0.99km -
Shoppers Drug Mart
2850 Lakeshore Boulevard W, Toronto, ON M8V 1H0 1.13km
-
Shin Ramen and Sushi
3106 Lake Shore Boulevard W, Etobicoke, ON M8V 1L2 0.34km -
Roll & Thai
3106 Lakeshore Boulevard W, Toronto, ON M8V 1L2 0.36km -
Tim Hortons
443 Mississauga Street, Toronto, ON M8V 2E8 0.59km
-
Kipling-Queensway Mall
1255 The Queensway, Etobicoke, ON M8Z 1S1 2.27km -
Alderwood Plaza
847 Brown's Line, Etobicoke, ON M8W 3V7 2.67km -
Sherway Gardens
25 The West Mall, Etobicoke, ON M9C 1B8 3.69km
-
Rabba Fine Foods Stores
3089 Lake Shore Blvd W, Etobicoke, ON M8V 3W8 0.46km -
Mario & Selina's No Frills
220 Royal York Road, Toronto, ON M8V 2V7 1.88km -
Jeff, Rose & Herb's No Frills
3730 Lakeshore Boulevard West, Toronto, ON M8W 1N6 2.04km
-
LCBO
2762 Lake Shore Blvd W, Etobicoke, ON M8V 1H1 1.35km -
LCBO
3730 Lake Shore Boulevard W, Toronto, ON M8W 1N6 2.15km -
LCBO
1090 The Queensway, Etobicoke, ON M8Z 1P7 2.41km
-
Norseman Truck And Trailer Services
65 Fima Crescent, Etobicoke, ON M8W 3R1 0.93km -
Pioneer Petroleums
325 Av Horner, Etobicoke, ON M8W 1Z5 1.02km -
A-Z Sources
2855 Lake Shore Boulevard W, Toronto, ON M8V 1B6 1.11km
-
Cineplex Cinemas Queensway and VIP
1025 The Queensway, Etobicoke, ON M8Z 6C7 2.13km -
Kingsway Theatre
3030 Bloor Street W, Toronto, ON M8X 1C4 5.08km -
Revue Cinema
400 Roncesvalles Ave, Toronto, ON M6R 2M9 7.57km
-
Toronto Public Library
110 Eleventh Street, Etobicoke, ON M8V 3G6 0.68km -
Long Branch Library
3500 Lake Shore Boulevard W, Toronto, ON M8W 1N6 1.42km -
Mimico Centennial
47 Station Road, Toronto, ON M8V 2R1 2.32km
-
Queensway Care Centre
150 Sherway Drive, Etobicoke, ON M9C 1A4 3.85km -
Trillium Health Centre - Toronto West Site
150 Sherway Drive, Toronto, ON M9C 1A4 3.83km -
St Joseph's Health Centre
30 The Queensway, Toronto, ON M6R 1B5 6.84km
-
Len Ford Park
295 Lake Prom, Toronto ON 1.97km -
Norris Crescent Parkette
24A Norris Cres (at Lake Shore Blvd), Toronto ON 2.52km -
Marie Curtis Park
40 2nd St, Etobicoke ON M8V 2X3 2.66km
-
TD Bank Financial Group
2472 Lake Shore Blvd W (Allen Ave), Etobicoke ON M8V 1C9 2.45km -
CIBC
1582 the Queensway (at Atomic Ave.), Etobicoke ON M8Z 1V1 2.73km -
TD Bank Financial Group
689 Evans Ave, Etobicoke ON M9C 1A2 3.35km
- 2 bath
- 3 bed
- 700 sqft
27 Stock Avenue, Toronto, Ontario • M8Z 5C3 • Islington-City Centre West













