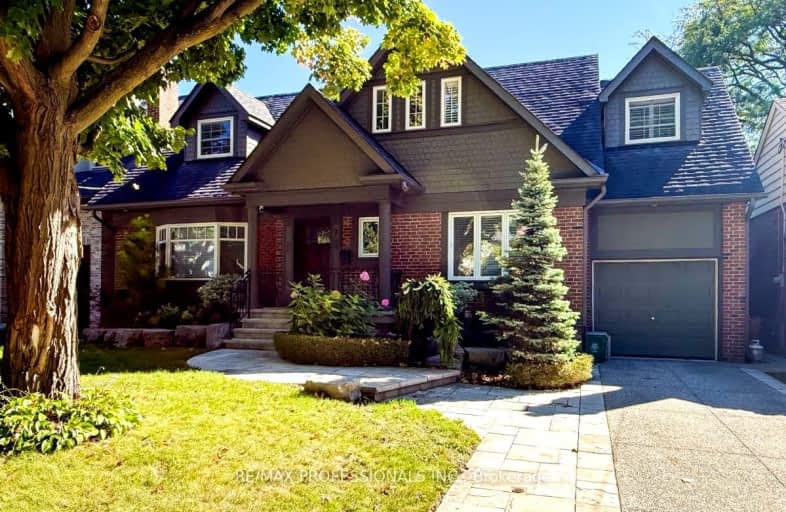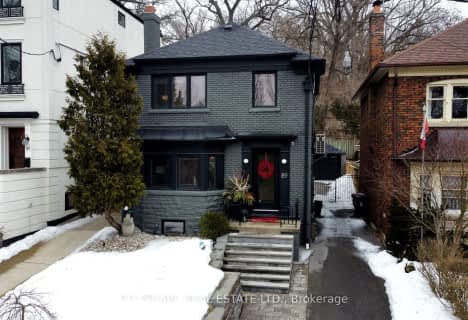
Karen Kain School of the Arts
Elementary: PublicSt Mark Catholic School
Elementary: CatholicSt Louis Catholic School
Elementary: CatholicSunnylea Junior School
Elementary: PublicPark Lawn Junior and Middle School
Elementary: PublicÉÉC Sainte-Marguerite-d'Youville
Elementary: CatholicUrsula Franklin Academy
Secondary: PublicRunnymede Collegiate Institute
Secondary: PublicEtobicoke School of the Arts
Secondary: PublicEtobicoke Collegiate Institute
Secondary: PublicWestern Technical & Commercial School
Secondary: PublicBishop Allen Academy Catholic Secondary School
Secondary: Catholic-
Park Lawn Park
Pk Lawn Rd, Etobicoke ON M8Y 4B6 0.53km -
Loggia Condominiums
1040 the Queensway (at Islington Ave.), Etobicoke ON M8Z 0A7 1.87km -
Kenway Park
Kenway Rd & Fieldway Rd, Etobicoke ON M8Z 3L1 2.14km
-
BMO Bank of Montreal
3286 Bloor St, Toronto ON M8X 2W8 1.91km -
TD Bank Financial Group
1315 the Queensway (Kipling), Etobicoke ON M8Z 1S8 2.71km -
TD Bank Financial Group
2472 Lake Shore Blvd W (Allen Ave), Etobicoke ON M8V 1C9 2.75km
- 5 bath
- 4 bed
- 3500 sqft
3 Bonnyview Drive, Toronto, Ontario • M8Y 3G5 • Stonegate-Queensway
- 2 bath
- 3 bed
- 1500 sqft
43 Old Mill Drive, Toronto, Ontario • M6S 4J8 • Lambton Baby Point
- — bath
- — bed
479 Windermere Avenue, Toronto, Ontario • M6S 3L5 • Runnymede-Bloor West Village






















