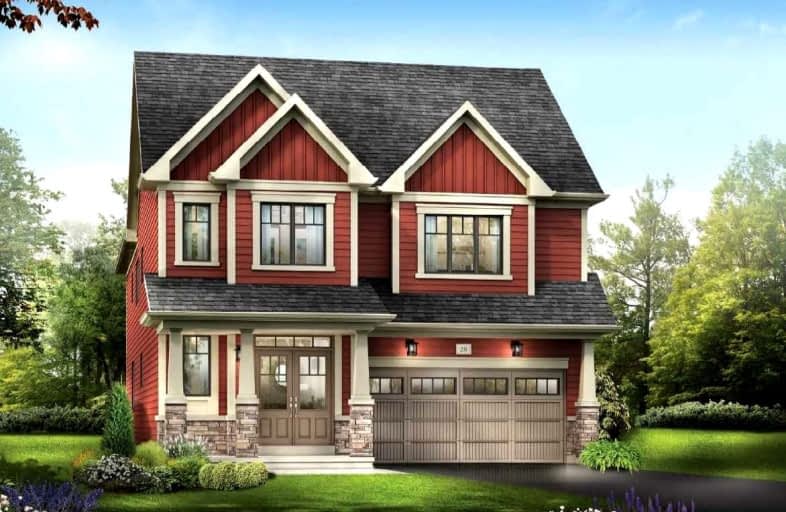Sold on Feb 08, 2022
Note: Property is not currently for sale or for rent.

-
Type: Detached
-
Style: 2-Storey
-
Size: 2500 sqft
-
Lot Size: 45.01 x 106.63 Feet
-
Age: New
-
Days on Site: 53 Days
-
Added: Dec 17, 2021 (1 month on market)
-
Updated:
-
Last Checked: 2 months ago
-
MLS®#: X5457869
-
Listed By: Re/max twin city realty inc., brokerage
Assignment Sale. Excellent Brand-New 4-Bedroom, 3.5-Bathroom Family Home In Thorold On Lundy's Lane. Beautiful Tile Flooring Welcomes You Into The Home's Main Foyer. Level 1 Engineered Hardwood Throughout The Main Hall, Great Room, And Dining Room. Quartz Countertops In The Kitchen And Ensuite Bathroom. Upgraded Kitchen Cabinets Along With Pots And Pans Drawers. Double Sink, Tile Finished Shower With Glass Doors, And A Soaker Tub In The Ensuite Bathroom.
Extras
Gas Fireplace In Great Room. 8' Doors And 9' Smooth Ceilings On Main Floor. Stain Oak Staircase With Iron Pickets. Side Entrance To Basement With Upgraded Big Windows. Assigee To Pay The Upgrades Cost Above The Asking Price Of 1,049,000.00.
Property Details
Facts for 10 Ovation Drive, Thorold
Status
Days on Market: 53
Last Status: Sold
Sold Date: Feb 08, 2022
Closed Date: Mar 07, 2022
Expiry Date: Mar 15, 2022
Sold Price: $1,110,000
Unavailable Date: Feb 08, 2022
Input Date: Dec 17, 2021
Property
Status: Sale
Property Type: Detached
Style: 2-Storey
Size (sq ft): 2500
Age: New
Area: Thorold
Availability Date: Flexible
Inside
Bedrooms: 4
Bathrooms: 4
Kitchens: 1
Rooms: 15
Den/Family Room: Yes
Air Conditioning: Central Air
Fireplace: Yes
Laundry Level: Upper
Washrooms: 4
Utilities
Electricity: Yes
Gas: Yes
Cable: Yes
Telephone: Yes
Building
Basement: Full
Basement 2: Unfinished
Heat Type: Forced Air
Heat Source: Gas
Exterior: Stone
Exterior: Vinyl Siding
UFFI: No
Water Supply: Municipal
Special Designation: Unknown
Retirement: N
Parking
Driveway: Pvt Double
Garage Spaces: 2
Garage Type: Attached
Covered Parking Spaces: 2
Total Parking Spaces: 4
Fees
Tax Year: 2021
Tax Legal Description: Calderwood Phase 1 Lot: 0092
Land
Cross Street: Explorer Way
Municipality District: Thorold
Fronting On: West
Pool: None
Sewer: Sewers
Lot Depth: 106.63 Feet
Lot Frontage: 45.01 Feet
Rooms
Room details for 10 Ovation Drive, Thorold
| Type | Dimensions | Description |
|---|---|---|
| Great Rm Main | 4.27 x 4.98 | |
| Breakfast Main | 3.71 x 4.42 | |
| Dining Main | 4.57 x 3.17 | |
| Kitchen Main | 2.84 x 4.42 | |
| Mudroom Main | - | |
| Prim Bdrm 2nd | 4.57 x 5.64 | |
| 2nd Br 2nd | 3.35 x 3.35 | |
| 3rd Br 2nd | 3.20 x 3.51 | |
| 4th Br 2nd | 3.51 x 3.96 | |
| Laundry 2nd | - | |
| Rec Bsmt | - |
| XXXXXXXX | XXX XX, XXXX |
XXXX XXX XXXX |
$X,XXX,XXX |
| XXX XX, XXXX |
XXXXXX XXX XXXX |
$X,XXX,XXX |
| XXXXXXXX XXXX | XXX XX, XXXX | $1,110,000 XXX XXXX |
| XXXXXXXX XXXXXX | XXX XX, XXXX | $1,049,900 XXX XXXX |

École élémentaire publique L'Héritage
Elementary: PublicChar-Lan Intermediate School
Elementary: PublicSt Peter's School
Elementary: CatholicHoly Trinity Catholic Elementary School
Elementary: CatholicÉcole élémentaire catholique de l'Ange-Gardien
Elementary: CatholicWilliamstown Public School
Elementary: PublicÉcole secondaire publique L'Héritage
Secondary: PublicCharlottenburgh and Lancaster District High School
Secondary: PublicSt Lawrence Secondary School
Secondary: PublicÉcole secondaire catholique La Citadelle
Secondary: CatholicHoly Trinity Catholic Secondary School
Secondary: CatholicCornwall Collegiate and Vocational School
Secondary: Public

