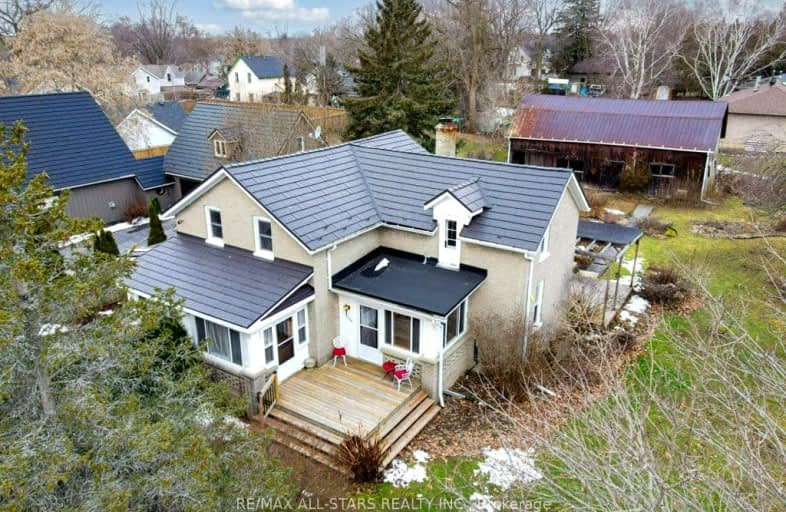Car-Dependent
- Most errands require a car.
No Nearby Transit
- Almost all errands require a car.
Somewhat Bikeable
- Most errands require a car.

Barbara Reid Elementary Public School
Elementary: PublicClaremont Public School
Elementary: PublicGoodwood Public School
Elementary: PublicValley View Public School
Elementary: PublicSummitview Public School
Elementary: PublicWendat Village Public School
Elementary: PublicÉSC Pape-François
Secondary: CatholicBill Hogarth Secondary School
Secondary: PublicÉcole secondaire Ronald-Marion
Secondary: PublicNotre Dame Catholic Secondary School
Secondary: CatholicStouffville District Secondary School
Secondary: PublicPine Ridge Secondary School
Secondary: Public-
Nest
722 Chalk Lake Road, Trail Hub, Uxbridge, ON L9P 1R4 7.64km -
Corner House On Main
6403 Main Street, Stouffville, ON L4A 1G4 9.21km -
Mulligan’s On Main
6298 Main Street, Strouffville, ON L4A 1G7 9.4km
-
Palgong Tea
6362 Main Street, Stouffville, ON L4A 1G9 9.23km -
For the Love of Jo
6308 Main Street, Stouffville, ON L4A 1G8 9.37km -
Main Street Bakehouse
6236 Main Street, Whitchurch-Stouffville, ON L4A 2S4 9.57km
-
Anytime Fitness
12287 10th Line Rd, Stouffville, ON L4A6B6 8.18km -
GoodLife Fitness
5775 Main Street, Whitchurch-Stouffville, ON L4A 4R2 10.78km -
GoodLife Fitness
1937 Ravenscroft Rd, Unit 1B, Ajax, ON L1T 0K4 10.89km
-
Shoppers Drug Mart
12277 Tenth Line, Whitchurch-Stouffville, ON L4A 7W6 8.17km -
Stouffville IDA Pharmacy
6212 Main Street, Whitchurch-Stouffville, ON L4A 2S5 9.61km -
Pharmasave
208-5892 Main Street, Stouffville, ON L4A 2S8 10.5km
-
The Old Brock Cafe & Pizzeria
1716 Central Street, Claremont, ON L1Y 1B1 0.1km -
Claremont Country Restaurant
1750 Hoxton Street, Pickering, ON L1Y 1B8 1.32km -
Ippon Ramen
2460 Brock Road, Pickering, ON L1Y 1A2 11.9km
-
East End Corners
12277 Main Street, Whitchurch-Stouffville, ON L4A 0Y1 8.13km -
SmartCentres Stouffville
1050 Hoover Park Drive, Stouffville, ON L4A 0G9 11.99km -
SmartCentres Pickering
1899 Brock Road, Pickering, ON L1V 4H7 14.58km
-
Bulk Barn
1070 Hoover Park Drive, Stouffville, ON L4A 0K2 8.2km -
Longo's
5773 Main Street, Whitchurch-Stouffville, ON L4A 2T1 10.78km -
Bestco Fresh Foods
1935 Ravenscroft Road, Ajax, ON L1T 0K4 10.85km
-
LCBO
5710 Main Street, Whitchurch-Stouffville, ON L4A 8A9 10.83km -
LCBO
9720 Markham Road, Markham, ON L6E 0H8 13.57km -
LCBO
219 Markham Road, Markham, ON L3P 1Y5 14.64km
-
Norman Towing
32 Essex Avenue, Thornhill, ON L3T 3Y7 27.42km -
Toronto Home Comfort
2300 Lawrence Avenue E, Unit 31, Toronto, ON M1P 2R2 27.63km -
Cozy Comfort Plus
1170 Sheppard Avenue W, Unit 48, North York, ON M3K 2A3 36.65km
-
Cineplex Odeon
248 Kingston Road E, Ajax, ON L1S 1G1 15.28km -
Roxy Theatres
46 Brock Street W, Uxbridge, ON L9P 1P3 15.14km -
Cineplex Cinemas Pickering and VIP
1355 Kingston Rd, Pickering, ON L1V 1B8 15.67km
-
Pickering Public Library
Claremont Branch, 4941 Old Brock Road, Pickering, ON L1Y 1A6 0.26km -
Whitchurch-Stouffville Public Library
2 Park Drive, Stouffville, ON L4A 4K1 9.21km -
Markham Public Library - Cornell
3201 Bur Oak Avenue, Markham, ON L6B 1E3 12.68km
-
Markham Stouffville Hospital
381 Church Street, Markham, ON L3P 7P3 12.88km -
Lakeridge Health Ajax Pickering Hospital
580 Harwood Avenue S, Ajax, ON L1S 2J4 17.49km -
Ontario Shores Centre for Mental Health Sciences
700 Gordon Street, Whitby, ON L1N 5S9 20.14km
-
Cornell Community Park
371 Cornell Centre Blvd, Markham ON L6B 0R1 11.9km -
Reesor Park
ON 13.37km -
Westney Heights Park and Playground
Ravenscroft Rd., Ajax ON 13.83km
-
RBC Royal Bank
9428 Markham Rd (at Edward Jeffreys Ave.), Markham ON L6E 0N1 13.22km -
TD Bank Financial Group
9870 Hwy 48 (Major Mackenzie Dr), Markham ON L6E 0H7 13.38km -
TD Bank Financial Group
110 Taunton Rd W, Whitby ON L1R 3H8 15.04km


