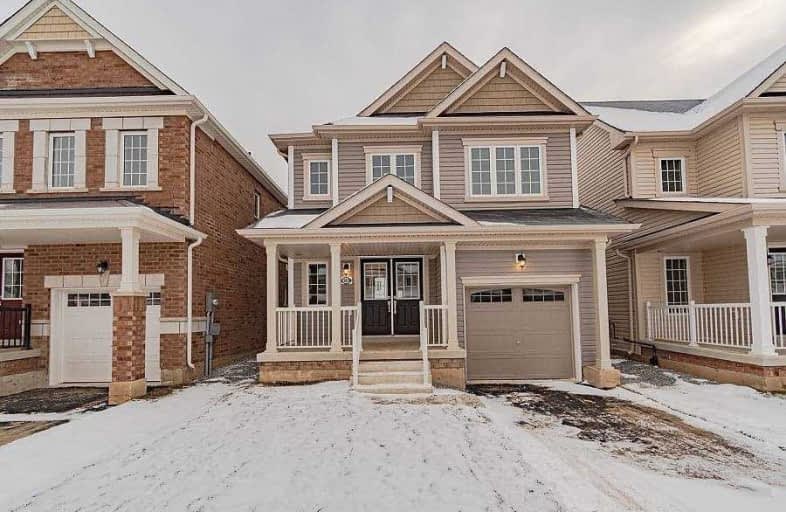
Fisherville Senior Public School
Elementary: Public
1.51 km
Blessed Scalabrini Catholic Elementary School
Elementary: Catholic
0.16 km
Westminster Public School
Elementary: Public
0.75 km
Pleasant Public School
Elementary: Public
1.09 km
Yorkhill Elementary School
Elementary: Public
0.76 km
St Paschal Baylon Catholic School
Elementary: Catholic
1.08 km
North West Year Round Alternative Centre
Secondary: Public
1.44 km
Drewry Secondary School
Secondary: Public
2.07 km
ÉSC Monseigneur-de-Charbonnel
Secondary: Catholic
1.98 km
Newtonbrook Secondary School
Secondary: Public
1.36 km
Westmount Collegiate Institute
Secondary: Public
2.27 km
St Elizabeth Catholic High School
Secondary: Catholic
1.34 km


