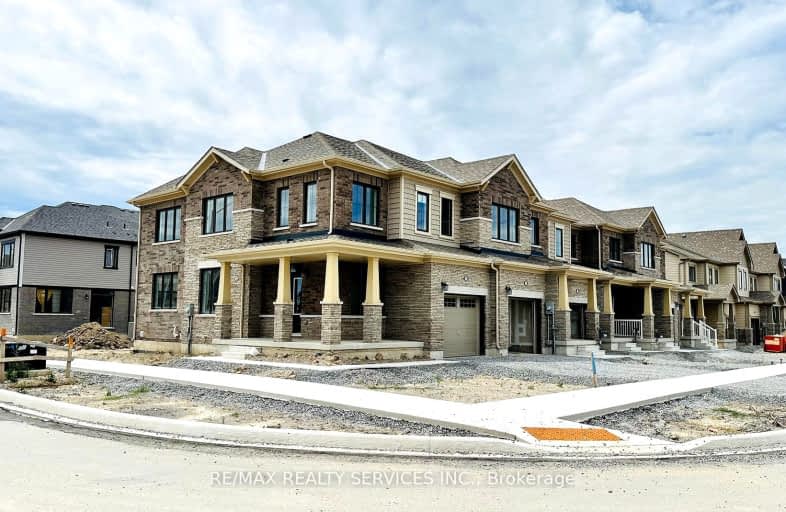Car-Dependent
- Almost all errands require a car.
1
/100
Minimal Transit
- Almost all errands require a car.
18
/100
Somewhat Bikeable
- Most errands require a car.
25
/100

Prince of Wales Public School
Elementary: Public
4.10 km
Westmount Public School
Elementary: Public
4.77 km
Ontario Public School
Elementary: Public
1.18 km
St Charles Catholic Elementary School
Elementary: Catholic
4.65 km
Monsignor Clancy Catholic Elementary School
Elementary: Catholic
4.50 km
Richmond Street Public School
Elementary: Public
3.99 km
Thorold Secondary School
Secondary: Public
4.72 km
Westlane Secondary School
Secondary: Public
4.44 km
Saint Michael Catholic High School
Secondary: Catholic
4.00 km
Saint Paul Catholic High School
Secondary: Catholic
7.01 km
Sir Winston Churchill Secondary School
Secondary: Public
6.98 km
Denis Morris Catholic High School
Secondary: Catholic
7.06 km
-
Mel Swart - Lake Gibson Conservation Park
Decew Rd (near Beaverdams Rd.), Thorold ON 3.65km -
Screaming Tunnels Haunted Playground
Niagara Falls ON 7.25km -
Niagara Falls Lions Community Park
5105 Drummond Rd, Niagara Falls ON L2E 6E2 7.25km
-
HSBC ATM
63 Front St S, Thorold ON L2V 0A7 4.2km -
Meridian Credit Union ATM
7107 Kalar Rd (at McLeod Rd), Niagara Falls ON L2H 3J6 4.49km -
HSBC ATM
7107 Kalar Rd, Niagara Falls ON L2H 3J6 4.49km






