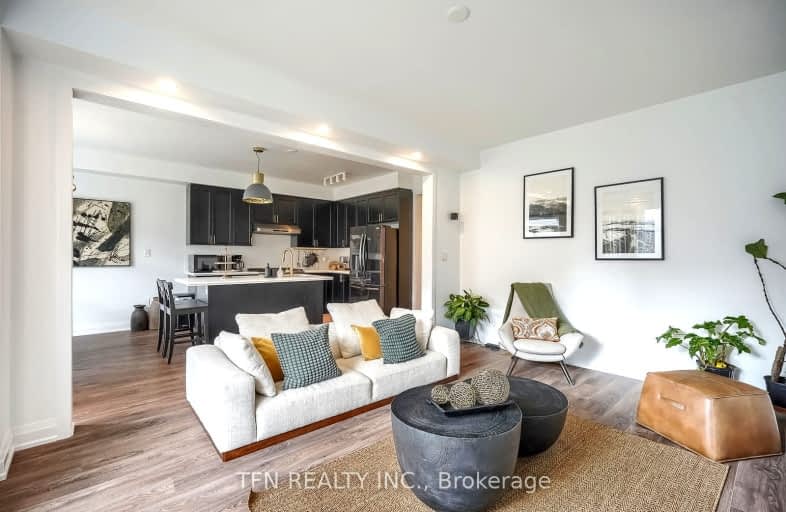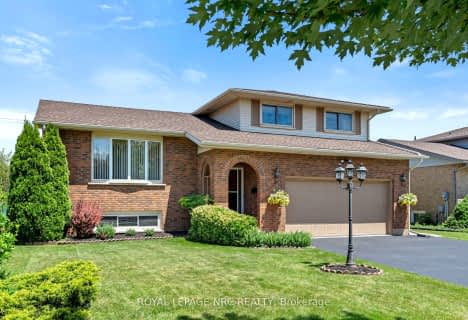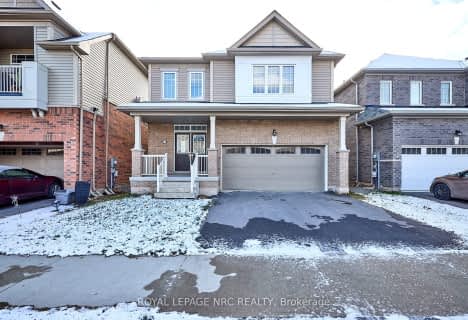Car-Dependent
- Almost all errands require a car.
No Nearby Transit
- Almost all errands require a car.
Somewhat Bikeable
- Most errands require a car.

Glendale Public School
Elementary: PublicRoss Public School
Elementary: PublicSt Andrew Catholic Elementary School
Elementary: CatholicQuaker Road Public School
Elementary: PublicAlexander Kuska KSG Catholic Elementary School
Elementary: CatholicSt Kevin Catholic Elementary School
Elementary: CatholicÉcole secondaire Confédération
Secondary: PublicEastdale Secondary School
Secondary: PublicÉSC Jean-Vanier
Secondary: CatholicCentennial Secondary School
Secondary: PublicSaint Michael Catholic High School
Secondary: CatholicNotre Dame College School
Secondary: Catholic-
Bridge 12 Pub & Eatery
10 River Street, Thorold, ON L0S 1N0 1.44km -
Don Cherry's Sports Grill
1030 Niagara Street, Welland, ON L3C 1M6 2.27km -
Jeff's Bowl-O-Rama
968 Niagara Street, Welland, ON L3C 1M6 2.46km
-
McDonald's
102 Primeway Drive, Welland, ON L3B 0A1 2.39km -
McDonald's
631 Niagara St., Welland, ON L3C 1L9 3.82km -
McDonald's
124 Highway 20 E, Fonthill, ON L0S 1E6 4.23km
-
X Fitness
44 Division Street, Welland, ON L3B 3Z6 5.57km -
Planet Fitness
835 Ontario Rd, Welland, ON L3B 5V6 6.99km -
World Gym
7555 Montrose Road, Unit 17, Niagara Falls, ON L2H 2E9 8.78km
-
Zehrs
821 Niagara Street N, Welland, ON L3C 1M4 3.06km -
Shoppers Drug Mart
Seaway Mall, 800 Niagara St N, Welland, ON L3C 5Z4 3.11km -
Prince Charles Pharmacy
555 Prince Charles Drive N, Welland, ON L3C 6B5 5.54km
-
Don Cherry's Sports Grill
1030 Niagara Street, Welland, ON L3C 1M6 2.27km -
Big Daddy’s Pho
1030 Niagara Street, Welland, ON L3C 1M6 2.28km -
McDonald's
102 Primeway Drive, Welland, ON L3B 0A1 2.39km
-
Seaway Mall
800 Niagara Street, Welland, ON L3C 1M3 3.11km -
Niagara Square Shopping Centre
7555 Montrose Road, Niagara Falls, ON L2H 2E9 9.04km -
Wal-Mart
102 Primeway Drive, Welland, ON L3B 0A1 2.68km
-
Zehrs
821 Niagara Street N, Welland, ON L3C 1M4 3.06km -
Food Basics
130 Highway 20 E, Fonthill, ON L0S 1E0 4.32km -
Sobeys
110 Highway 20 E, Pelham, ON L0S 1E0 4.32km
-
LCBO
102 Primeway Drive, Welland, ON L3B 0A1 2.61km -
LCBO
7481 Oakwood Drive, Niagara Falls, ON 9.23km -
LCBO
5389 Ferry Street, Niagara Falls, ON L2G 1R9 12.97km
-
Northend Mobility
301 Aqueduct Street, Welland, ON L3C 1C9 4.26km -
Camo Gas Repair
457 Fitch Street, Welland, ON L3C 4W7 6.49km -
Brookside Village Company-Operative Homes
8175 McLeod Road, Niagara Falls, ON L2H 3A5 8.35km
-
Can View Drive-In
1956 Highway 20, Fonthill, ON L0S 1E0 2.85km -
Cineplex Odeon Welland Cinemas
800 Niagara Street, Seaway Mall, Welland, ON L3C 5Z4 3.19km -
Cineplex Odeon Niagara Square Cinemas
7555 Montrose Road, Niagara Falls, ON L2H 2E9 8.71km
-
Welland Public Libray-Main Branch
50 The Boardwalk, Welland, ON L3B 6J1 5.41km -
Libraries
3763 Main Street, Niagara Falls, ON L2G 6B3 14.41km -
Niagara Falls Public Library
4848 Victoria Avenue, Niagara Falls, ON L2E 4C5 14.5km
-
Welland County General Hospital
65 3rd St, Welland, ON L3B 6.67km -
Primary Care Niagara
800 Niagara Street N, Suite G1, Welland, ON L3C 5Z4 3.03km -
LifeLabs
477 King St, Ste 103, Welland, ON L3B 3K4 6.58km
-
Marlene Stewart Streit Park
Fonthill ON 4.83km -
Merritt Island
Welland ON 5.03km -
Ball's Falls Conservation Area
250 Thorold Rd, Welland ON L3C 3W2 5.17km
-
TD Canada Trust ATM
845 Niagara St, Welland ON L3C 1M4 2.93km -
TD Canada Trust Branch and ATM
845 Niagara St, Welland ON L3C 1M4 2.94km -
President's Choice Financial ATM
821 Niagara St, Welland ON L3C 1M4 3.09km
- 3 bath
- 4 bed
- 1500 sqft
12 Blackberry Lane, Thorold, Ontario • L0S 1K0 • 562 - Hurricane/Merrittville
- 3 bath
- 4 bed
- 2000 sqft
13 Steven Drive, Thorold, Ontario • L3B 0G7 • 562 - Hurricane/Merrittville
- 4 bath
- 4 bed
- 3000 sqft
16 Doreen Drive, Thorold, Ontario • L3B 0G7 • 562 - Hurricane/Merrittville
- 3 bath
- 4 bed
- 2000 sqft
21 Cloy Drive, Thorold, Ontario • L3B 0G5 • 562 - Hurricane/Merrittville
- 3 bath
- 4 bed
- 1500 sqft
12 Legacy Lane, Thorold, Ontario • L3B 0G7 • 562 - Hurricane/Merrittville
- 3 bath
- 4 bed
- 2000 sqft
9 Legacy Lane, Thorold, Ontario • L3B 0G7 • 562 - Hurricane/Merrittville
- 3 bath
- 6 bed
- 1100 sqft
4 College Park Drive, Welland, Ontario • L3C 6Z6 • 767 - N. Welland
- 6 bath
- 5 bed
- 2000 sqft
210 Wellandvale Drive, Welland, Ontario • L3C 7C7 • 767 - N. Welland





















