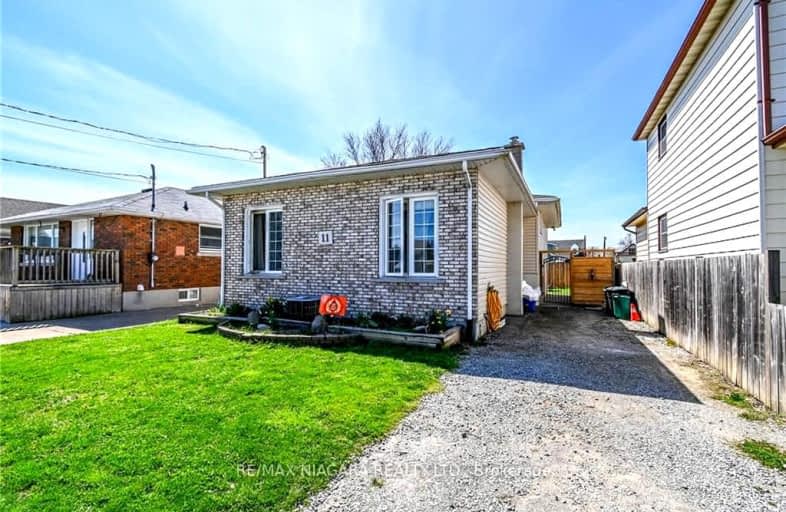Very Walkable
- Most errands can be accomplished on foot.
Some Transit
- Most errands require a car.
Bikeable
- Some errands can be accomplished on bike.

Burleigh Hill Public School
Elementary: PublicPrince of Wales Public School
Elementary: PublicWestmount Public School
Elementary: PublicSt Charles Catholic Elementary School
Elementary: CatholicMonsignor Clancy Catholic Elementary School
Elementary: CatholicRichmond Street Public School
Elementary: PublicDSBN Academy
Secondary: PublicThorold Secondary School
Secondary: PublicSt Catharines Collegiate Institute and Vocational School
Secondary: PublicLaura Secord Secondary School
Secondary: PublicSir Winston Churchill Secondary School
Secondary: PublicDenis Morris Catholic High School
Secondary: Catholic-
Treeview Park
2A Via Del Monte (Allanburg Road), St. Catharines ON 1.56km -
John Dempsey Park
113 Rockwood Ave (Fred Fisher Cr.), St. Catharines ON 3.55km -
Rotary Park
395 Pelham Rd, St. Catharines ON 5.13km
-
RBC Royal Bank
344 Glendale Ave, St. Catharines ON L2T 4E3 2.1km -
President's Choice Financial ATM
221 Glendale Ave, St. Catharines ON L2T 2K9 2.32km -
CIBC
221 Glendale Ave (in The Pen Centre), St. Catharines ON L2T 2K9 2.3km
- 1 bath
- 3 bed
- 1100 sqft
20 Richmond Street, Thorold, Ontario • L2V 3G4 • 557 - Thorold Downtown
- 3 bath
- 3 bed
- 700 sqft
5 ST PETER Street, St. Catharines, Ontario • L2T 1N7 • 460 - Burleigh Hill
- 3 bath
- 3 bed
- 1100 sqft
42 Manley Crescent, Thorold, Ontario • L2V 4K3 • 558 - Confederation Heights
- 3 bath
- 3 bed
- 1100 sqft
184 Keefer Road, Thorold, Ontario • L2V 4N9 • 558 - Confederation Heights
- 3 bath
- 3 bed
- 1500 sqft
50 Raspberry Trail, Thorold, Ontario • L2V 5E3 • 558 - Confederation Heights
- 2 bath
- 5 bed
38 Buchanan Crescent, Thorold, Ontario • L2V 4M5 • 558 - Confederation Heights
- 4 bath
- 3 bed
- 1500 sqft
21A Townline Road East, St. Catharines, Ontario • L2T 1A2 • 460 - Burleigh Hill
- 2 bath
- 3 bed
- 1100 sqft
128 Saint David's Road, St. Catharines, Ontario • L2T 1R1 • 460 - Burleigh Hill
- 2 bath
- 3 bed
- 700 sqft
62 Buchanan Crescent, Thorold, Ontario • L2V 4M5 • 558 - Confederation Heights
- 4 bath
- 3 bed
74 Raspberry Trail, Thorold, Ontario • L2V 5E2 • 558 - Confederation Heights














