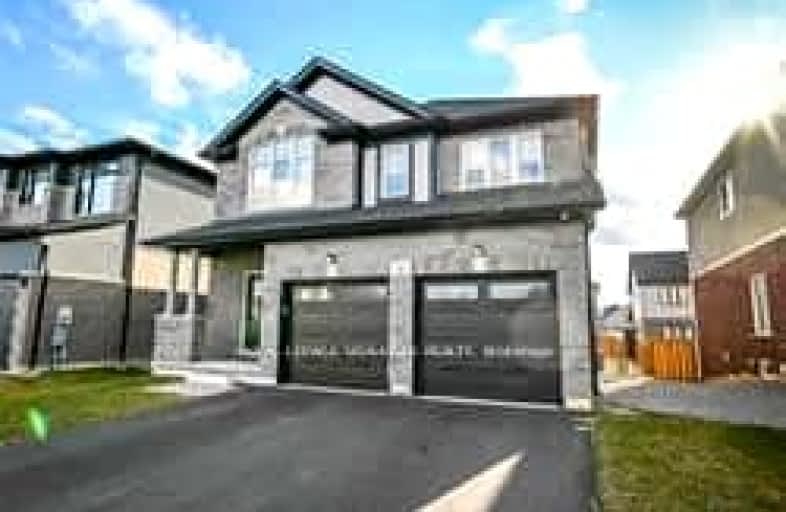Car-Dependent
- Almost all errands require a car.
Minimal Transit
- Almost all errands require a car.
Somewhat Bikeable
- Most errands require a car.

Glendale Public School
Elementary: PublicRoss Public School
Elementary: PublicSt Andrew Catholic Elementary School
Elementary: CatholicQuaker Road Public School
Elementary: PublicAlexander Kuska KSG Catholic Elementary School
Elementary: CatholicSt Kevin Catholic Elementary School
Elementary: CatholicÉcole secondaire Confédération
Secondary: PublicEastdale Secondary School
Secondary: PublicÉSC Jean-Vanier
Secondary: CatholicCentennial Secondary School
Secondary: PublicE L Crossley Secondary School
Secondary: PublicNotre Dame College School
Secondary: Catholic-
Peace Park
Fonthill ON L0S 1E0 4.09km -
Manchester Park
Welland ON 4.51km -
Dover Court Park
Dover Crt (Dover Road), Welland ON 5.28km
-
Cibc ATM
935 Niagara St, Welland ON L3C 1M4 1.35km -
TD Bank Financial Group
845 Niagara St, Welland ON L3C 1M4 1.65km -
HSBC ATM
610 Niagara St, Welland ON L3C 1L8 2.63km


