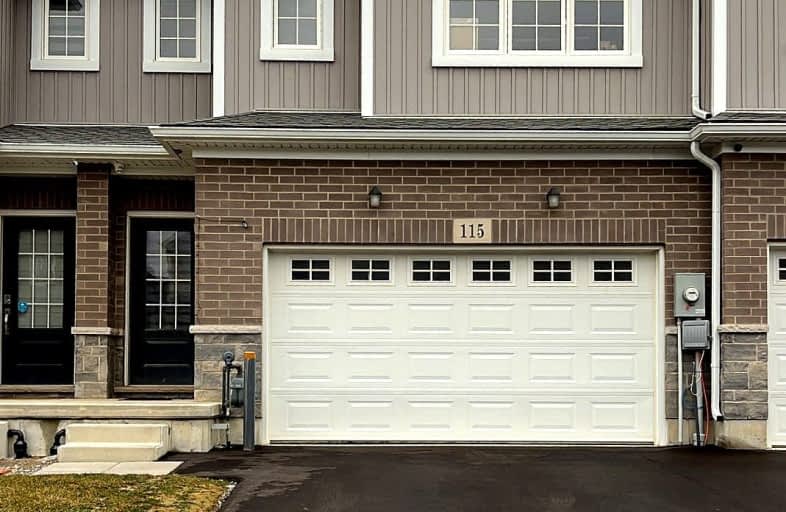Car-Dependent
- Almost all errands require a car.
8
/100
Some Transit
- Most errands require a car.
40
/100
Somewhat Bikeable
- Most errands require a car.
34
/100

Niagara Peninsula Children's Centre School
Elementary: Hospital
0.90 km
Burleigh Hill Public School
Elementary: Public
1.92 km
ÉÉC Sainte-Marguerite-Bourgeoys-St.Cath
Elementary: Catholic
1.90 km
St Peter Catholic Elementary School
Elementary: Catholic
1.77 km
Monsignor Clancy Catholic Elementary School
Elementary: Catholic
1.28 km
Richmond Street Public School
Elementary: Public
1.38 km
DSBN Academy
Secondary: Public
3.02 km
Thorold Secondary School
Secondary: Public
2.86 km
St Catharines Collegiate Institute and Vocational School
Secondary: Public
5.44 km
Laura Secord Secondary School
Secondary: Public
7.22 km
Sir Winston Churchill Secondary School
Secondary: Public
2.47 km
Denis Morris Catholic High School
Secondary: Catholic
2.30 km
-
Treeview Park
2A Via Del Monte (Allanburg Road), St. Catharines ON 1.99km -
Mountain Locks Park
107 Merritt St, St. Catharines ON L2T 1J7 2.09km -
Powerglen Park
9 Senator Dr (Westland Drive), St. Catharines ON 3.05km
-
Hsbc, St. Catharines
460 St Davids Rd, St Catharines ON L2T 4E6 0.87km -
BMO Bank of Montreal
228 Glendale Ave, St. Catharines ON L2T 2K5 1.59km -
TD Bank Financial Group
221 Glendale Ave, St Catharines ON L2T 2K9 1.72km


