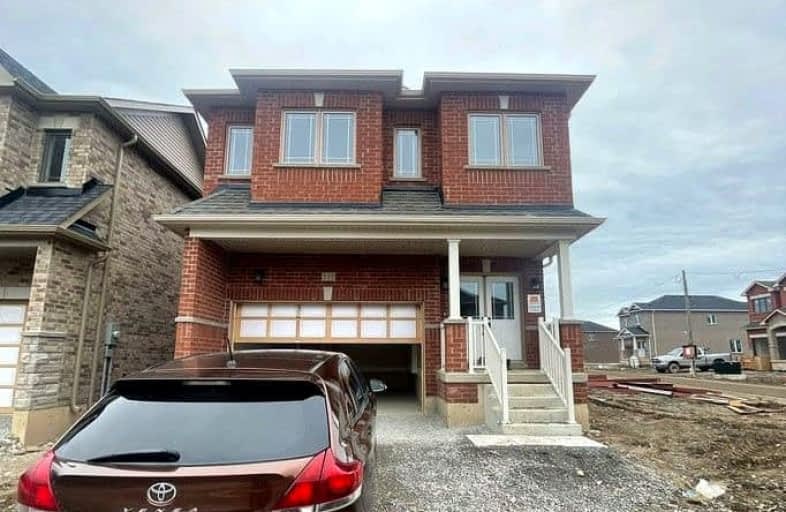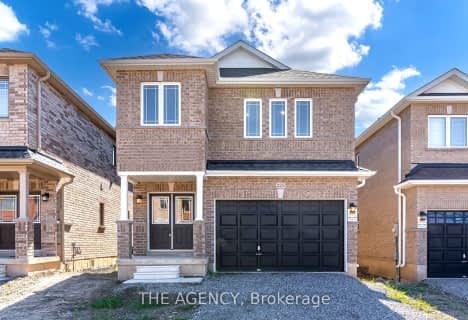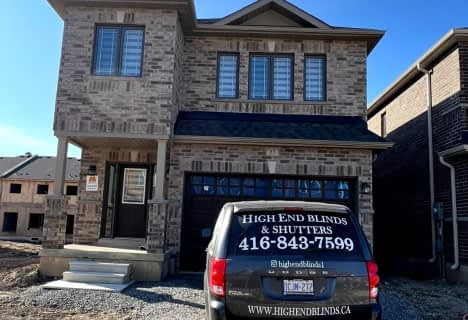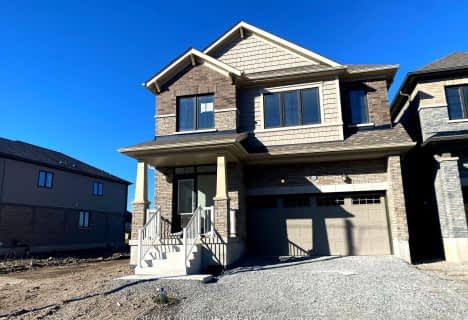Car-Dependent
- Most errands require a car.
Some Transit
- Most errands require a car.
Somewhat Bikeable
- Most errands require a car.

Burleigh Hill Public School
Elementary: PublicPrince of Wales Public School
Elementary: PublicWestmount Public School
Elementary: PublicSt Charles Catholic Elementary School
Elementary: CatholicMonsignor Clancy Catholic Elementary School
Elementary: CatholicRichmond Street Public School
Elementary: PublicDSBN Academy
Secondary: PublicThorold Secondary School
Secondary: PublicSt Catharines Collegiate Institute and Vocational School
Secondary: PublicLaura Secord Secondary School
Secondary: PublicSir Winston Churchill Secondary School
Secondary: PublicDenis Morris Catholic High School
Secondary: Catholic-
Mel Swart - Lake Gibson Conservation Park
Decew Rd (near Beaverdams Rd.), Thorold ON 1.7km -
Burgoyne Woods Dog Park
70 Edgedale Rd, St. Catharines ON 3.8km -
John Dempsey Park
113 Rockwood Ave (Fred Fisher Cr.), St. Catharines ON 4km
-
Tom Daley
1355 Upper's Lane, Thorold ON 0.86km -
Meridian Credit Union
210 Glendale Ave, St. Catharines ON L2T 3Y6 2.41km -
Scotiabank
221 Glendale Ave, St. Catharines ON L2T 2K9 2.48km
- 4 bath
- 4 bed
- 2500 sqft
250 Palace Street, Thorold, Ontario • L2V 5G7 • 557 - Thorold Downtown








