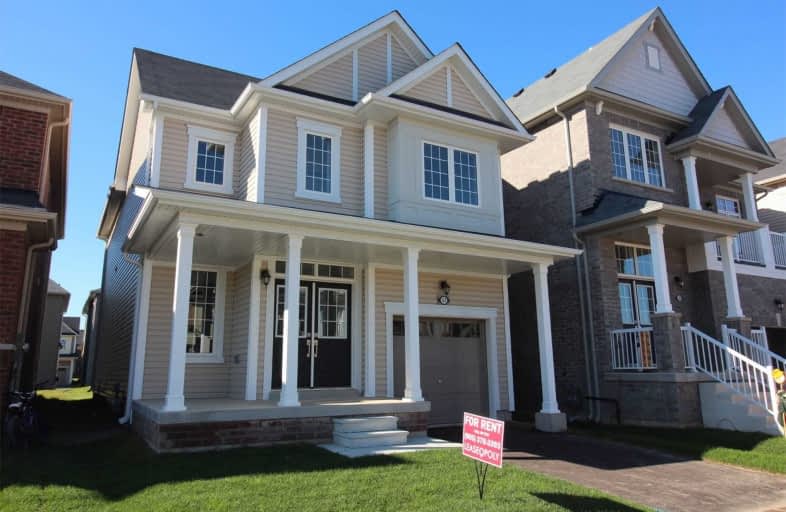
Fisherville Senior Public School
Elementary: Public
1.54 km
Blessed Scalabrini Catholic Elementary School
Elementary: Catholic
0.12 km
Westminster Public School
Elementary: Public
0.82 km
Pleasant Public School
Elementary: Public
1.08 km
Yorkhill Elementary School
Elementary: Public
0.71 km
St Paschal Baylon Catholic School
Elementary: Catholic
1.05 km
North West Year Round Alternative Centre
Secondary: Public
1.47 km
Drewry Secondary School
Secondary: Public
2.04 km
ÉSC Monseigneur-de-Charbonnel
Secondary: Catholic
1.95 km
Newtonbrook Secondary School
Secondary: Public
1.31 km
Westmount Collegiate Institute
Secondary: Public
2.28 km
St Elizabeth Catholic High School
Secondary: Catholic
1.39 km


