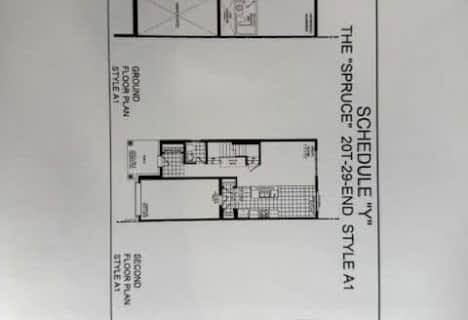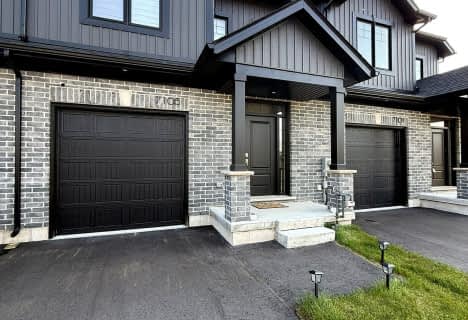Car-Dependent
- Almost all errands require a car.
1
/100
Minimal Transit
- Almost all errands require a car.
18
/100
Somewhat Bikeable
- Most errands require a car.
25
/100

Prince of Wales Public School
Elementary: Public
4.12 km
Westmount Public School
Elementary: Public
4.79 km
Ontario Public School
Elementary: Public
1.18 km
St Charles Catholic Elementary School
Elementary: Catholic
4.67 km
Monsignor Clancy Catholic Elementary School
Elementary: Catholic
4.51 km
Richmond Street Public School
Elementary: Public
4.00 km
Thorold Secondary School
Secondary: Public
4.75 km
Westlane Secondary School
Secondary: Public
4.45 km
Saint Michael Catholic High School
Secondary: Catholic
4.00 km
Saint Paul Catholic High School
Secondary: Catholic
7.04 km
Sir Winston Churchill Secondary School
Secondary: Public
7.00 km
Denis Morris Catholic High School
Secondary: Catholic
7.07 km
-
South Hills Mountain Bike Trails
Ontario 3.67km -
Ag Bridge Community Park
Culp Street, Niagara Falls ON 6.26km -
Valour Park
3538 Valour Cres, Niagara Falls ON L2J 3L9 6.7km
-
Scotiabank
17 Clairmont St, Thorold ON L2V 1R2 4.15km -
Tom Daley
1355 Upper's Lane, Thorold ON 4.26km -
HSBC ATM
7107 Kalar Rd, Niagara Falls ON L2H 3J6 4.49km












