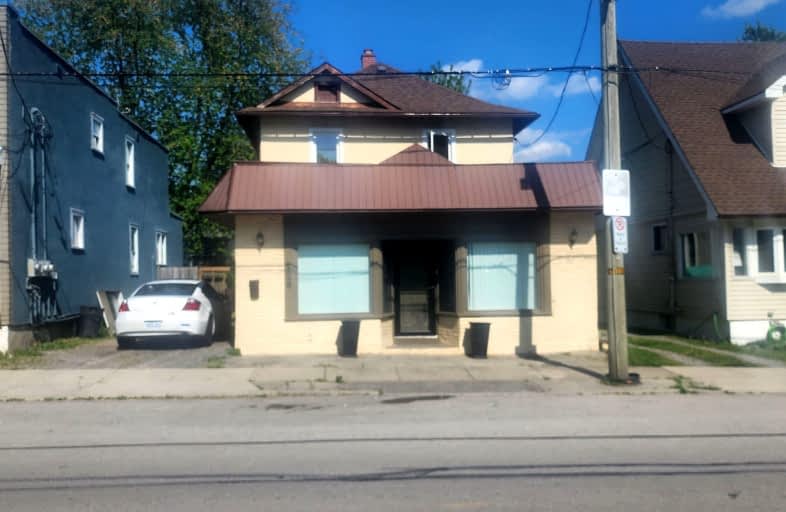Car-Dependent
- Almost all errands require a car.
7
/100
Minimal Transit
- Almost all errands require a car.
20
/100
Somewhat Bikeable
- Most errands require a car.
43
/100

Prince of Wales Public School
Elementary: Public
2.06 km
Westmount Public School
Elementary: Public
2.66 km
Ontario Public School
Elementary: Public
1.22 km
St Charles Catholic Elementary School
Elementary: Catholic
2.55 km
Monsignor Clancy Catholic Elementary School
Elementary: Catholic
2.38 km
Richmond Street Public School
Elementary: Public
1.88 km
DSBN Academy
Secondary: Public
6.06 km
Thorold Secondary School
Secondary: Public
2.78 km
Westlane Secondary School
Secondary: Public
5.81 km
Saint Michael Catholic High School
Secondary: Catholic
5.91 km
Sir Winston Churchill Secondary School
Secondary: Public
4.86 km
Denis Morris Catholic High School
Secondary: Catholic
4.95 km
-
Mel Swart - Lake Gibson Conservation Park
Decew Rd (near Beaverdams Rd.), Thorold ON 1.97km -
Neelon Park
3 Neelon St, St. Catharines ON 3.18km -
John Dempsey Park
113 Rockwood Ave (Fred Fisher Cr.), St. Catharines ON 5.14km
-
HSBC ATM
63 Front St S, Thorold ON L2V 0A7 2.19km -
TD Canada Trust Branch and ATM
240 Glendale Ave, St Catharines ON L2T 2L2 3.76km -
TD Canada Trust ATM
240 Glendale Ave, St. Catharines ON L2T 2L2 3.77km





