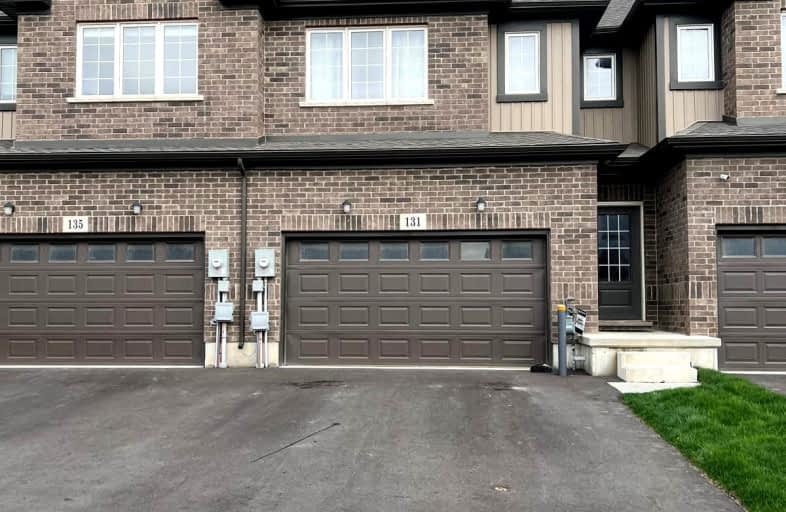Car-Dependent
- Almost all errands require a car.
Some Transit
- Most errands require a car.
Somewhat Bikeable
- Most errands require a car.

Niagara Peninsula Children's Centre School
Elementary: HospitalBurleigh Hill Public School
Elementary: PublicÉÉC Sainte-Marguerite-Bourgeoys-St.Cath
Elementary: CatholicSt Peter Catholic Elementary School
Elementary: CatholicMonsignor Clancy Catholic Elementary School
Elementary: CatholicRichmond Street Public School
Elementary: PublicDSBN Academy
Secondary: PublicThorold Secondary School
Secondary: PublicSt Catharines Collegiate Institute and Vocational School
Secondary: PublicLaura Secord Secondary School
Secondary: PublicSir Winston Churchill Secondary School
Secondary: PublicDenis Morris Catholic High School
Secondary: Catholic-
Mel Swart - Lake Gibson Conservation Park
Decew Rd (near Beaverdams Rd.), Thorold ON 1.58km -
Rotary Park
395 Pelham Rd, St. Catharines ON 2.91km -
Burgoyne Woods Dog Park
70 Edgedale Rd, St. Catharines ON 3.04km
-
Hsbc, St. Catharines
460 St Davids Rd, St Catharines ON L2T 4E6 0.82km -
TD Canada Trust ATM
1011 Northumberland St, St. Catharines ON N0B 1E0 1.28km -
Scotiabank
573 Glenridge Ave B, St. Catharines ON L2S 3A1 1.38km


