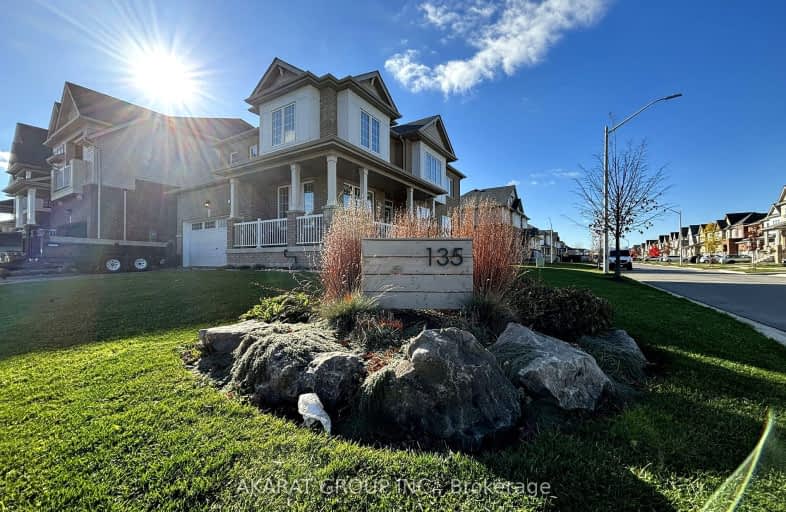Somewhat Walkable
- Some errands can be accomplished on foot.
Good Transit
- Some errands can be accomplished by public transportation.
Bikeable
- Some errands can be accomplished on bike.

Fisherville Senior Public School
Elementary: PublicBlessed Scalabrini Catholic Elementary School
Elementary: CatholicWestminster Public School
Elementary: PublicPleasant Public School
Elementary: PublicYorkhill Elementary School
Elementary: PublicSt Paschal Baylon Catholic School
Elementary: CatholicNorth West Year Round Alternative Centre
Secondary: PublicDrewry Secondary School
Secondary: PublicÉSC Monseigneur-de-Charbonnel
Secondary: CatholicNewtonbrook Secondary School
Secondary: PublicWestmount Collegiate Institute
Secondary: PublicSt Elizabeth Catholic High School
Secondary: Catholic-
Tickled Toad Pub & Grill
330 Steeles Avenue W, Thornhill, ON L4J 6X6 0.77km -
Seoul Pocha 72
72 Steeles Avenue W, Unit 4, Thornhill, ON L4J 1A1 1.46km -
Bar and Lounge Extaz
7700 Bathurst Street, Thornhill, ON L4J 7Y3 1.48km
-
Tim Hortons
370-378 Steeles Ave W, Unit 1, Thornhill, ON L4J 6X1 0.66km -
Amadeus Patisserie
7380 Bathurst Street, Thornhill, ON L4J 7M1 0.79km -
McDonald's
300 Steeles Ave. West, Thornhill, ON L4J 1A1 0.88km
-
Womens Fitness Clubs of Canada
207-1 Promenade Circle, Unit 207, Thornhill, ON L4J 4P8 1.29km -
Fit4Less
6464 Yonge Street, Toronto, ON M2M 3X7 1.55km -
Ginga Fitness
34 Doncaster Avenue, Unit 6, Thornhill, ON L3T 4S1 2.04km
-
Chabad Gate Pharmacy
7241 Bathurst Street, Thornhill, ON L4J 3W1 0.48km -
North Med Pharmacy
7131 Bathurst Street, Thornhill, ON L4J 7Z1 0.5km -
3M Drug Mart
7117 Bathurst Street, Thornhill, ON L4J 2J6 0.57km
-
Spezzo Ristorante
140 York Hill Boulevard, Thornhill, ON L4J 2P6 0.37km -
Magen Meats
7241 Bathurst Streer, Unit 11, Vaughan, ON L4J 3W1 0.46km -
Yehudale's Falafel & Pizza
7241 Bathurst Street, Thornhill, ON L4J 3W1 0.47km
-
Promenade Shopping Centre
1 Promenade Circle, Thornhill, ON L4J 4P8 1.32km -
Centerpoint Mall
6464 Yonge Street, Toronto, ON M2M 3X7 1.5km -
SmartCentres - Thornhill
700 Centre Street, Thornhill, ON L4V 0A7 1.64km
-
Taste of Israel
7241 Bathurst St, Thornhill, ON L4J 3W1 0.48km -
H-Mart
370 Steeles Avenue W, Vaughan, ON L4J 6X1 0.7km -
Sobeys
441 Clark Avenue W, Thornhill, ON L4J 6W7 0.71km
-
LCBO
180 Promenade Cir, Thornhill, ON L4J 0E4 1.3km -
LCBO
5995 Yonge St, North York, ON M2M 3V7 2.15km -
LCBO
5095 Yonge Street, North York, ON M2N 6Z4 4.06km
-
Petro Canada
7011 Bathurst Street, Vaughan, ON L4J 0.65km -
Circle K
6255 Bathurst Street, Toronto, ON M2R 2A5 0.9km -
Petro Canada
7400 Bathurst Street, Vaughan, ON L4J 7M1 0.82km
-
Imagine Cinemas Promenade
1 Promenade Circle, Lower Level, Thornhill, ON L4J 4P8 1.38km -
Cineplex Cinemas Empress Walk
5095 Yonge Street, 3rd Floor, Toronto, ON M2N 6Z4 4.03km -
SilverCity Richmond Hill
8725 Yonge Street, Richmond Hill, ON L4C 6Z1 4.8km
-
Vaughan Public Libraries
900 Clark Ave W, Thornhill, ON L4J 8C1 1.06km -
Bathurst Clark Resource Library
900 Clark Avenue W, Thornhill, ON L4J 8C1 1.06km -
Dufferin Clark Library
1441 Clark Ave W, Thornhill, ON L4J 7R4 2.37km
-
Shouldice Hospital
7750 Bayview Avenue, Thornhill, ON L3T 4A3 3.79km -
North York General Hospital
4001 Leslie Street, North York, ON M2K 1E1 6.94km -
Baycrest
3560 Bathurst Street, North York, ON M6A 2E1 7.63km
-
Antibes Park
58 Antibes Dr (at Candle Liteway), Toronto ON M2R 3K5 2.29km -
Sugarbush Park
91 Thornhill Woods Rd, Vaughan ON 3.78km -
Gibson Park
Yonge St (Park Home Ave), Toronto ON 3.86km
-
Scotiabank
7700 Bathurst St (at Centre St), Thornhill ON L4J 7Y3 1.55km -
TD Bank Financial Group
1054 Centre St (at New Westminster Dr), Thornhill ON L4J 3M8 2.01km -
TD Bank Financial Group
5650 Yonge St (at Finch Ave.), North York ON M2M 4G3 2.83km


