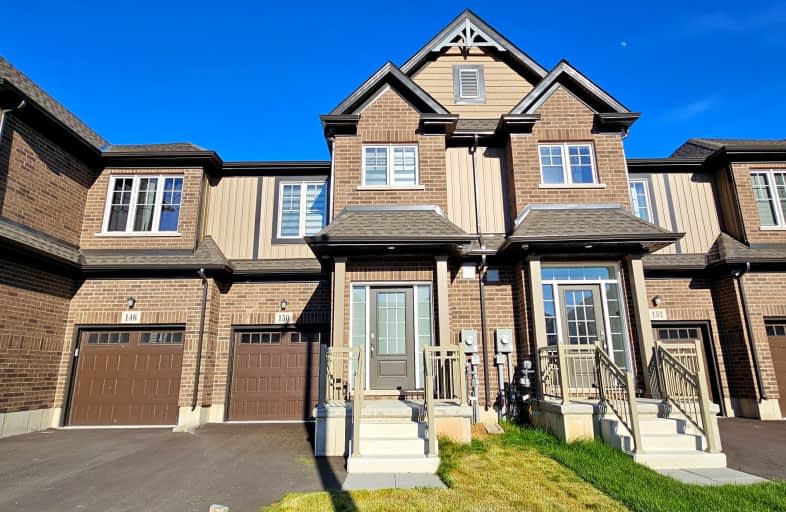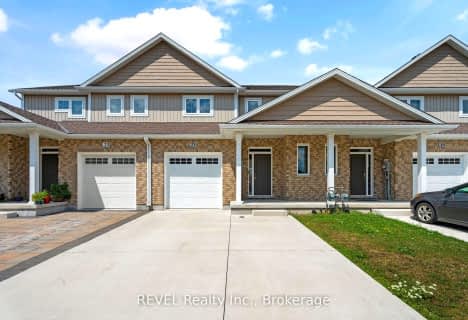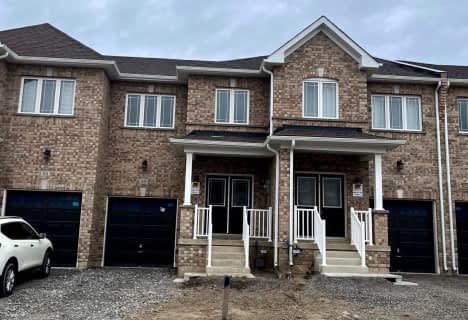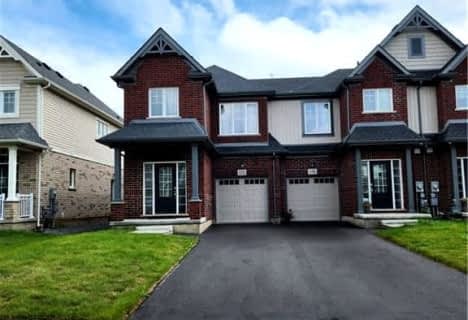Car-Dependent
- Almost all errands require a car.
Some Transit
- Most errands require a car.
Somewhat Bikeable
- Most errands require a car.

Niagara Peninsula Children's Centre School
Elementary: HospitalBurleigh Hill Public School
Elementary: PublicÉÉC Sainte-Marguerite-Bourgeoys-St.Cath
Elementary: CatholicSt Peter Catholic Elementary School
Elementary: CatholicMonsignor Clancy Catholic Elementary School
Elementary: CatholicRichmond Street Public School
Elementary: PublicDSBN Academy
Secondary: PublicThorold Secondary School
Secondary: PublicSt Catharines Collegiate Institute and Vocational School
Secondary: PublicLaura Secord Secondary School
Secondary: PublicSir Winston Churchill Secondary School
Secondary: PublicDenis Morris Catholic High School
Secondary: Catholic-
Mel Swart - Lake Gibson Conservation Park
Decew Rd (near Beaverdams Rd.), Thorold ON 1.51km -
St. Catharines Rotary Park
St. Catharines ON 2.59km -
Burgoyne Woods Dog Park
70 Edgedale Rd, St. Catharines ON 3.15km
-
Hsbc, St. Catharines
460 St Davids Rd, St Catharines ON L2T 4E6 0.77km -
Meridian Credit Union
210 Glendale Ave, St. Catharines ON L2T 3Y6 1.67km -
BMO Bank of Montreal
228 Glendale Ave, St. Catharines ON L2T 2K5 1.76km
- 3 bath
- 3 bed
- 1500 sqft
36 Bur Oak Drive, Thorold, Ontario • N3B 0C6 • 558 - Confederation Heights








