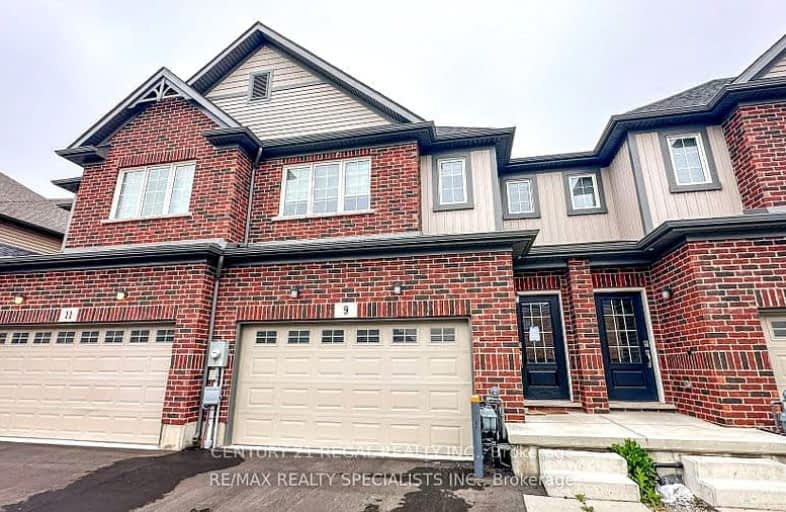Car-Dependent
- Almost all errands require a car.
9
/100
Some Transit
- Most errands require a car.
38
/100
Somewhat Bikeable
- Most errands require a car.
33
/100

Niagara Peninsula Children's Centre School
Elementary: Hospital
1.14 km
Burleigh Hill Public School
Elementary: Public
1.84 km
ÉÉC Sainte-Marguerite-Bourgeoys-St.Cath
Elementary: Catholic
1.84 km
Westmount Public School
Elementary: Public
1.62 km
Monsignor Clancy Catholic Elementary School
Elementary: Catholic
1.07 km
Richmond Street Public School
Elementary: Public
1.14 km
DSBN Academy
Secondary: Public
3.23 km
Thorold Secondary School
Secondary: Public
2.67 km
St Catharines Collegiate Institute and Vocational School
Secondary: Public
5.54 km
Laura Secord Secondary School
Secondary: Public
7.26 km
Sir Winston Churchill Secondary School
Secondary: Public
2.53 km
Denis Morris Catholic High School
Secondary: Catholic
2.41 km
-
Treeview Park
2A Via Del Monte (Allanburg Road), St. Catharines ON 1.87km -
Mountain Locks Park
107 Merritt St, St. Catharines ON L2T 1J7 2km -
South Hills Mountain Bike Trails
Ontario 2.23km
-
Hsbc, St. Catharines
460 St Davids Rd, St Catharines ON L2T 4E6 1.1km -
TD Bank Financial Group
1812 Sir Isaac Brock Way, St. Catharines ON L2S 3A1 1.61km -
Meridian Credit Union
210 Glendale Ave, St. Catharines ON L2T 3Y6 1.5km




