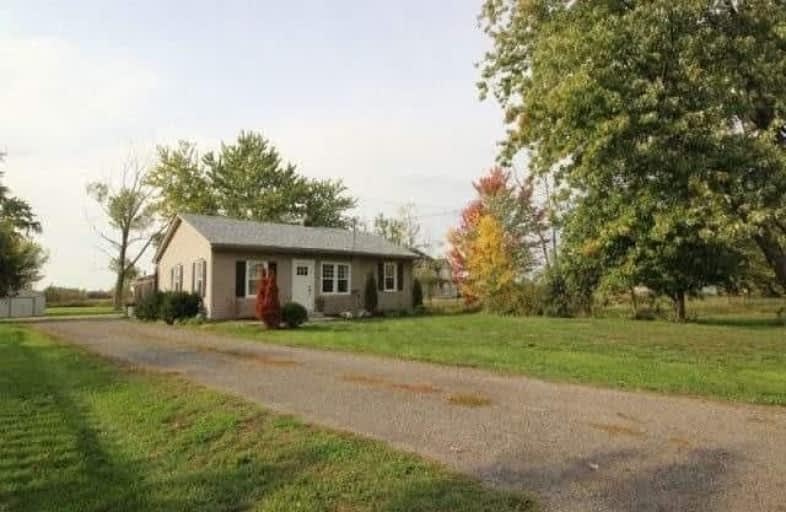Sold on Sep 26, 2017
Note: Property is not currently for sale or for rent.

-
Type: Detached
-
Style: Bungalow
-
Size: 700 sqft
-
Lot Size: 62 x 656 Feet
-
Age: 51-99 years
-
Taxes: $2,550 per year
-
Days on Site: 50 Days
-
Added: Sep 07, 2019 (1 month on market)
-
Updated:
-
Last Checked: 2 months ago
-
MLS®#: X3892814
-
Listed By: Kingsway real estate brokerage, brokerage
Leased For $1450/Mts. Aprox 1 Acre (.0934) Land Bungalow. 62*656 Land Size According To Mpac. 2 Bedroom, One Bathroom, Great Size Living Area, All Wood Flooring Through Out The House. Recently Renovated, Uv Installed In Well, New Pump/Tank. (.0934)
Extras
Leased For $1450 Per Month New Uv Water Purification For Well, New Pump And Tank. Lots Parking Space Buyer/Buyer Agent Must Verify All Measurement & Taxes. Many Development Happening In Area. Septic Tank Serviced/Inspected March 2017
Property Details
Facts for 1519 Merrittville Highway, Thorold
Status
Days on Market: 50
Last Status: Sold
Sold Date: Sep 26, 2017
Closed Date: Nov 01, 2017
Expiry Date: Dec 31, 2017
Sold Price: $275,000
Unavailable Date: Sep 26, 2017
Input Date: Aug 07, 2017
Property
Status: Sale
Property Type: Detached
Style: Bungalow
Size (sq ft): 700
Age: 51-99
Area: Thorold
Availability Date: Tba
Inside
Bedrooms: 2
Bathrooms: 1
Kitchens: 1
Rooms: 4
Den/Family Room: No
Air Conditioning: None
Fireplace: No
Washrooms: 1
Building
Basement: None
Heat Type: Forced Air
Heat Source: Gas
Exterior: Vinyl Siding
Water Supply: Well
Special Designation: Unknown
Parking
Driveway: Available
Garage Spaces: 8
Garage Type: None
Covered Parking Spaces: 8
Total Parking Spaces: 8
Fees
Tax Year: 2017
Tax Legal Description: Hurricane Rd/Port Robinson
Taxes: $2,550
Land
Cross Street: Hurricane/Port Robin
Municipality District: Thorold
Fronting On: West
Pool: None
Sewer: Septic
Lot Depth: 656 Feet
Lot Frontage: 62 Feet
Rooms
Room details for 1519 Merrittville Highway, Thorold
| Type | Dimensions | Description |
|---|---|---|
| Living Main | 2.92 x 3.43 | Wood Floor |
| Dining Main | 3.66 x 4.17 | Wood Floor |
| Master Main | 2.92 x 3.43 | Wood Floor |
| 2nd Br Main | 2.03 x 3.68 | Wood Floor |
| Kitchen Main | 1.73 x 3.48 | Ceramic Floor |
| XXXXXXXX | XXX XX, XXXX |
XXXX XXX XXXX |
$XXX,XXX |
| XXX XX, XXXX |
XXXXXX XXX XXXX |
$XXX,XXX |
| XXXXXXXX XXXX | XXX XX, XXXX | $275,000 XXX XXXX |
| XXXXXXXX XXXXXX | XXX XX, XXXX | $289,000 XXX XXXX |

École élémentaire Nouvel Horizon
Elementary: PublicGlendale Public School
Elementary: PublicQuaker Road Public School
Elementary: PublicAlexander Kuska KSG Catholic Elementary School
Elementary: CatholicGlynn A Green Public School
Elementary: PublicSt Alexander Catholic Elementary School
Elementary: CatholicÉcole secondaire Confédération
Secondary: PublicEastdale Secondary School
Secondary: PublicÉSC Jean-Vanier
Secondary: CatholicCentennial Secondary School
Secondary: PublicE L Crossley Secondary School
Secondary: PublicNotre Dame College School
Secondary: Catholic

