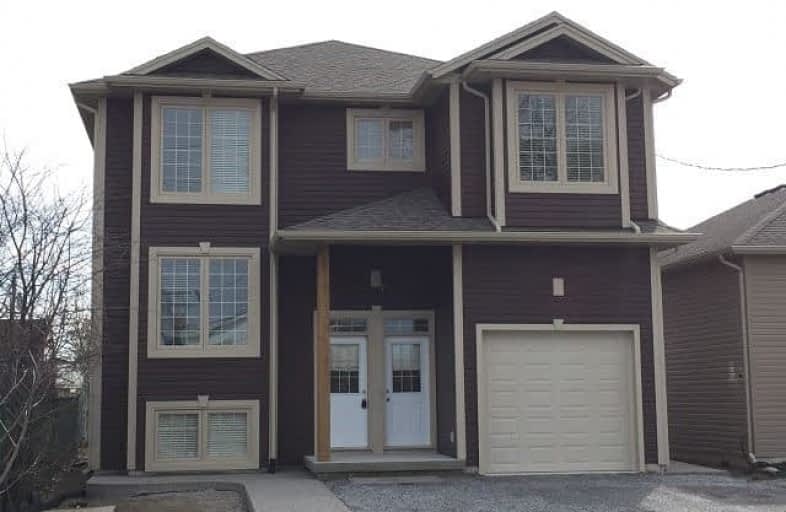Sold on Nov 11, 2017
Note: Property is not currently for sale or for rent.

-
Type: Detached
-
Style: 2-Storey
-
Size: 2000 sqft
-
Lot Size: 40 x 93.3 Feet
-
Age: New
-
Days on Site: 207 Days
-
Added: Sep 07, 2019 (6 months on market)
-
Updated:
-
Last Checked: 1 month ago
-
MLS®#: X3790985
-
Listed By: Coldwell banker momentum realty, brokerage
Attention Investors! Spectacular Bran New Single Dwelling Property In The Heart Of Thorold. Located Within Seconds From Bus Stop, Highway 406, Groceries & Brock University. Property Features 8 Bedrooms, 5 Bathrooms, 2 Kitchens, Separate Entrances, 2 Laundry Units, Walk Out Balconies & Much More! Excellent R.O.I.
Extras
**Interboard Listing: Niagara Real Estate Association**
Property Details
Facts for 152 Queen Street South, Thorold
Status
Days on Market: 207
Last Status: Sold
Sold Date: Nov 11, 2017
Closed Date: Dec 13, 2017
Expiry Date: Feb 16, 2018
Sold Price: $572,000
Unavailable Date: Nov 11, 2017
Input Date: May 05, 2017
Prior LSC: Extended (by changing the expiry date)
Property
Status: Sale
Property Type: Detached
Style: 2-Storey
Size (sq ft): 2000
Age: New
Area: Thorold
Availability Date: 60-90 Days
Inside
Bedrooms: 6
Bedrooms Plus: 2
Bathrooms: 5
Kitchens: 1
Kitchens Plus: 1
Rooms: 8
Den/Family Room: No
Air Conditioning: Central Air
Fireplace: No
Washrooms: 5
Building
Basement: Finished
Basement 2: Sep Entrance
Heat Type: Forced Air
Heat Source: Gas
Exterior: Vinyl Siding
Water Supply: Municipal
Special Designation: Unknown
Parking
Driveway: Pvt Double
Garage Spaces: 1
Garage Type: Attached
Covered Parking Spaces: 4
Total Parking Spaces: 5
Fees
Tax Year: 2016
Tax Legal Description: Lt 18, Pl 903 City Of Thorold
Highlights
Feature: Level
Feature: Public Transit
Feature: School
Land
Cross Street: S Of Hwy 58
Municipality District: Thorold
Fronting On: East
Pool: None
Sewer: Sewers
Lot Depth: 93.3 Feet
Lot Frontage: 40 Feet
Acres: < .50
Zoning: R1
Waterfront: None
Rooms
Room details for 152 Queen Street South, Thorold
| Type | Dimensions | Description |
|---|---|---|
| Kitchen 2nd | 4.27 x 3.73 | |
| Living 2nd | 3.66 x 3.66 | |
| Br 2nd | 3.66 x 4.65 | |
| Br 2nd | 3.78 x 4.65 | |
| Br 3rd | 4.57 x 3.78 | |
| Br 3rd | 3.33 x 4.55 | |
| Br 3rd | 3.66 x 3.89 | |
| Br 3rd | 4.01 x 3.66 | |
| Kitchen Bsmt | 3.40 x 3.84 | |
| Family Bsmt | 3.40 x 3.84 | |
| Br Bsmt | 3.43 x 3.66 | |
| Br Bsmt | 3.58 x 3.66 |
| XXXXXXXX | XXX XX, XXXX |
XXXX XXX XXXX |
$XXX,XXX |
| XXX XX, XXXX |
XXXXXX XXX XXXX |
$XXX,XXX | |
| XXXXXXXX | XXX XX, XXXX |
XXXXXXXX XXX XXXX |
|
| XXX XX, XXXX |
XXXXXX XXX XXXX |
$XXX,XXX |
| XXXXXXXX XXXX | XXX XX, XXXX | $572,000 XXX XXXX |
| XXXXXXXX XXXXXX | XXX XX, XXXX | $599,000 XXX XXXX |
| XXXXXXXX XXXXXXXX | XXX XX, XXXX | XXX XXXX |
| XXXXXXXX XXXXXX | XXX XX, XXXX | $599,000 XXX XXXX |

Prince of Wales Public School
Elementary: PublicWestmount Public School
Elementary: PublicOntario Public School
Elementary: PublicSt Charles Catholic Elementary School
Elementary: CatholicMonsignor Clancy Catholic Elementary School
Elementary: CatholicRichmond Street Public School
Elementary: PublicDSBN Academy
Secondary: PublicThorold Secondary School
Secondary: PublicSt Catharines Collegiate Institute and Vocational School
Secondary: PublicLaura Secord Secondary School
Secondary: PublicSir Winston Churchill Secondary School
Secondary: PublicDenis Morris Catholic High School
Secondary: Catholic- 4 bath
- 6 bed
- 2000 sqft
- 5 bath
- 6 bed
9 Chestnut Street East, St. Catharines, Ontario • L2T 1G6 • St. Catharines




