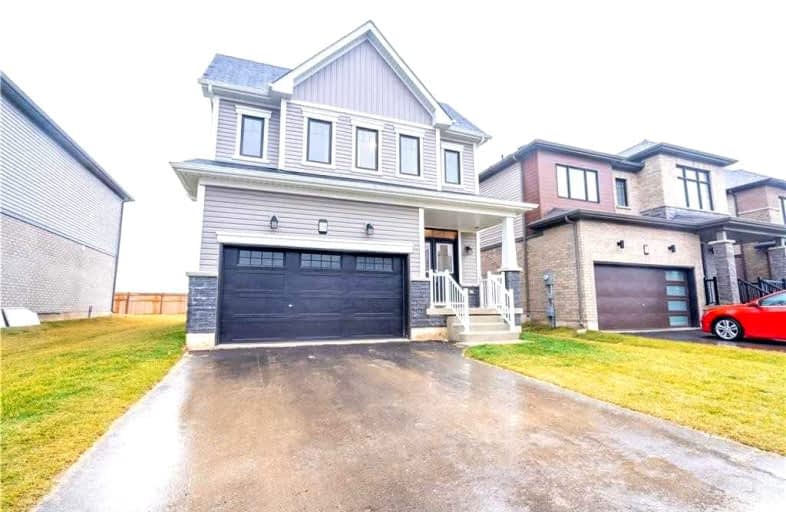Car-Dependent
- Almost all errands require a car.
No Nearby Transit
- Almost all errands require a car.
Somewhat Bikeable
- Most errands require a car.

Prince of Wales Public School
Elementary: PublicWestmount Public School
Elementary: PublicOntario Public School
Elementary: PublicSt Charles Catholic Elementary School
Elementary: CatholicMonsignor Clancy Catholic Elementary School
Elementary: CatholicRichmond Street Public School
Elementary: PublicÉSC Jean-Vanier
Secondary: CatholicThorold Secondary School
Secondary: PublicWestlane Secondary School
Secondary: PublicSaint Michael Catholic High School
Secondary: CatholicSir Winston Churchill Secondary School
Secondary: PublicDenis Morris Catholic High School
Secondary: Catholic-
Indian Flame Bar & Grill
13330 Lundys Lane, Allanburg, ON L0S 1A0 1.42km -
Cracker Jacks Bar + Grill
207 Keefer Road, Thorold, ON L2V 4N3 3.85km -
The Overtime Pub
19 Front Street N, Thorold, ON L2V 1X3 4.57km
-
Tim Hortons
1040 Thorold Stone Road, Thorold, ON L2E 6S4 3.81km -
Tim Hortons
8159 Lundy's Lane, Niagara Falls, ON L2H 1H3 4.71km -
Homestead Donuts & Wholesale
26 Pine Street S, Thorold, ON L2V 3L2 4.82km
-
Drugstore Pharmacy
6940 Morrison Street, Niagara Falls, ON L2E 7K5 6.83km -
Shoppers Drug Mart
6565 Lundy's Lane, Niagara Falls, ON L2G 7.12km -
MacKinnon Guardian Drugs
6680 Drummond Rd, Niagara Falls, ON L2G 4P1 7.67km
-
Subway
13210 Lundy's Lane, Thorold, ON L2E 6S4 0.54km -
Carson's Pizzeria Niagara Falls
13207 Lundy's Lane, Unit 4, Niagara Falls, ON L2E 6S4 0.64km -
Indian Flame Bar & Grill
13330 Lundys Lane, Allanburg, ON L0S 1A0 1.42km
-
Niagara Square Shopping Centre
7555 Montrose Road, Niagara Falls, ON L2H 2E9 5.78km -
Pendale Plaza
210 Glendale Ave, St. Catharines, ON L2T 2K5 6.27km -
Pen Centre
221 Glendale Avenue, St Catharines, ON L2T 2K9 6.65km
-
FreshCo
5931 Kalar Road, Niagara Falls, ON L2H 0L4 4.54km -
Big Red Markets
133 Front Street North, Thorold, ON L2V 0A3 5.68km -
Bulk Barn
221 Glendale Avenue, St Catharines, ON L2T 2K9 6.32km
-
LCBO
7481 Oakwood Drive, Niagara Falls, ON 5.97km -
LCBO
102 Primeway Drive, Welland, ON L3B 0A1 7.95km -
LCBO
5389 Ferry Street, Niagara Falls, ON L2G 1R9 8.79km
-
Lundy's Petro Canada
8209 Lundy's Lane, Niagara Falls, ON L2H 1H3 4.6km -
Brookside Village Company-Operative Homes
8175 McLeod Road, Niagara Falls, ON L2H 3A5 4.82km -
Costco Gasoline
7500 Pin Oak Drive, Niagara Falls, ON L2H 2E9 5.44km
-
Can View Drive-In
1956 Highway 20, Fonthill, ON L0S 1E0 3.66km -
Cineplex Odeon Niagara Square Cinemas
7555 Montrose Road, Niagara Falls, ON L2H 2E9 5.37km -
Landmark Cinemas
221 Glendale Avenue, St Catharines, ON L2T 2K9 6.81km
-
Niagara Falls Public Library
4848 Victoria Avenue, Niagara Falls, ON L2E 4C5 9.94km -
Libraries
4848 Victoria Avenue, Niagara Falls, ON L2E 4C5 9.97km -
Welland Public Libray-Main Branch
50 The Boardwalk, Welland, ON L3B 6J1 10.95km
-
Welland County General Hospital
65 3rd St, Welland, ON L3B 12.14km -
Mount St Mary's Hospital of Niagara Falls
5300 Military Rd 15.17km -
McAuley Residence
1503 Military Rd 27.38km
-
Mel Swart - Lake Gibson Conservation Park
Decew Rd (near Beaverdams Rd.), Thorold ON 3.78km -
Mountain Locks Park
107 Merritt St, St. Catharines ON L2T 1J7 6.23km -
Ag Bridge Community Park
6706 Culp St (Culp Street), Niagara Falls ON 6.65km
-
Localcoin Bitcoin ATM - Big Bee Convenience & Foodmart
8209 Lundy's Lane, Niagara Falls ON L2H 1H3 4.61km -
Meridian Credit Union ATM
7107 Kalar Rd (at McLeod Rd), Niagara Falls ON L2H 3J6 4.64km -
HSBC ATM
63 Front St S, Thorold ON L2V 0A7 4.78km
- 4 bath
- 4 bed
- 2000 sqft
415 Barker Parkway, Thorold, Ontario • L2V 0K6 • 560 - Rolling Meadows
- 3 bath
- 4 bed
- 2000 sqft
9 Sun Haven Lane, Thorold, Ontario • L2E 6S4 • 560 - Rolling Meadows
- 4 bath
- 4 bed
- 3000 sqft
9389 Hendershot Boulevard, Niagara Falls, Ontario • L2H 0E9 • 219 - Forestview
- 4 bath
- 4 bed
- 2500 sqft
185 Vanilla Trail, Thorold, Ontario • L2V 0L2 • 560 - Rolling Meadows
- 3 bath
- 4 bed
- 1500 sqft
12 Ever Sweet Way, Thorold, Ontario • L2V 0K9 • 560 - Rolling Meadows
- 3 bath
- 4 bed
- 2000 sqft
126 Sunset Way, Thorold, Ontario • L0S 1A0 • 560 - Rolling Meadows














