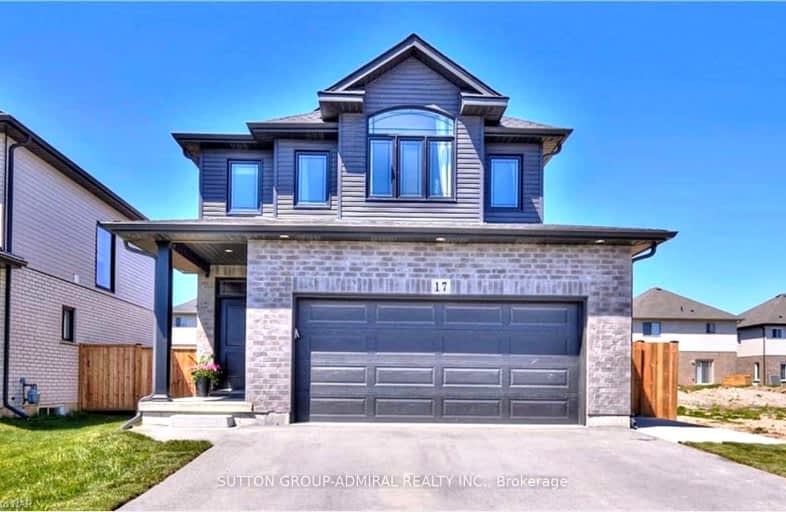Car-Dependent
- Almost all errands require a car.
Minimal Transit
- Almost all errands require a car.
Somewhat Bikeable
- Most errands require a car.

Prince of Wales Public School
Elementary: PublicWestmount Public School
Elementary: PublicOntario Public School
Elementary: PublicSt Charles Catholic Elementary School
Elementary: CatholicMonsignor Clancy Catholic Elementary School
Elementary: CatholicRichmond Street Public School
Elementary: PublicDSBN Academy
Secondary: PublicThorold Secondary School
Secondary: PublicWestlane Secondary School
Secondary: PublicSaint Michael Catholic High School
Secondary: CatholicSir Winston Churchill Secondary School
Secondary: PublicDenis Morris Catholic High School
Secondary: Catholic-
Indian Flame Bar & Grill
13330 Lundys Lane, Allanburg, ON L0S 1A0 1.98km -
Cracker Jacks Bar + Grill
207 Keefer Road, Thorold, ON L2V 4N3 3.06km -
The Overtime Pub
19 Front Street N, Thorold, ON L2V 1X3 3.71km
-
Tim Hortons
1040 Thorold Stone Road, Thorold, ON L2E 6S4 2.9km -
Homestead Donuts & Wholesale
26 Pine Street S, Thorold, ON L2V 3L2 3.85km -
Biscotti Cafe
30 Front Street S, Thorold, ON L2V 1W8 3.83km
-
Synergy Fitness
6045 Transit Rd E 41.38km
-
Drugstore Pharmacy
6940 Morrison Street, Niagara Falls, ON L2E 7K5 6.59km -
Glenridge Pharmacy
209 Glenridge Avenue, St Catharines, ON L2T 3J6 6.87km -
Shoppers Drug Mart
6565 Lundy's Lane, Niagara Falls, ON L2G 7.09km
-
Subway
13210 Lundy's Lane, Thorold, ON L2E 6S4 1.21km -
Carson's Pizzeria Niagara Falls
13207 Lundy's Lane, Unit 4, Niagara Falls, ON L2E 6S4 1.31km -
Indian Flame Bar & Grill
13330 Lundys Lane, Allanburg, ON L0S 1A0 1.98km
-
Pendale Plaza
210 Glendale Ave, St. Catharines, ON L2T 2K5 5.38km -
Niagara Square Shopping Centre
7555 Montrose Road, Niagara Falls, ON L2H 2E9 6.16km -
Pen Centre
221 Glendale Avenue, St Catharines, ON L2T 2K9 5.75km
-
Pepper Palace
300 Taylor Street, Unit 729, Niagara-on-the-Lake, ON L0S 1J0 7.74km -
FreshCo
5931 Kalar Road, Niagara Falls, ON L2H 0L4 4.53km -
Big Red Markets
133 Front Street N, Thorold, ON L2V 0A3 4.7km
-
LCBO
7481 Oakwood Drive, Niagara Falls, ON 6.34km -
LCBO
5389 Ferry Street, Niagara Falls, ON L2G 1R9 8.78km -
LCBO
102 Primeway Drive, Welland, ON L3B 0A1 8.86km
-
Lundy's Petro Canada
8209 Lundy's Lane, Niagara Falls, ON L2H 1H3 4.56km -
Brookside Village Company-Operative Homes
8175 McLeod Road, Niagara Falls, ON L2H 3A5 5.2km -
Ed's Auto Sales
250 Merritt Street, St Catharines, ON L2T 1J8 5.44km
-
Can View Drive-In
1956 Highway 20, Fonthill, ON L0S 1E0 4.24km -
Cineplex Odeon Niagara Square Cinemas
7555 Montrose Road, Niagara Falls, ON L2H 2E9 5.75km -
Landmark Cinemas
221 Glendale Avenue, St Catharines, ON L2T 2K9 5.9km
-
Niagara Falls Public Library
4848 Victoria Avenue, Niagara Falls, ON L2E 4C5 9.77km -
Libraries
4848 Victoria Avenue, Niagara Falls, ON L2E 4C5 9.8km -
Niagara Falls Public Library
1425 Main St, Earl W. Brydges Bldg 11.49km
-
Welland County General Hospital
65 3rd St, Welland, ON L3B 13.05km -
Mount St Mary's Hospital of Niagara Falls
5300 Military Rd 14.71km -
DeGraff Memorial Hospital
445 Tremont St 27.72km
-
Ag Bridge Community Park
6706 Culp St (Culp Street), Niagara Falls ON 6.72km -
Burgoyne Woods Dog Park
70 Edgedale Rd, St. Catharines ON 6.82km -
St. Catharines Rotary Park
St. Catharines ON 6.9km
-
Scotiabank
17 Clairmont St, Thorold ON L2V 1R2 3.74km -
BMO Bank of Montreal
9 Pine St N, Thorold ON L2V 3Z9 4.08km -
Hsbc, St. Catharines
460 St Davids Rd, St Catharines ON L2T 4E6 5.14km
- 3 bath
- 4 bed
- 2000 sqft
9 Sun Haven Lane, Thorold, Ontario • L2E 6S4 • 560 - Rolling Meadows
- 4 bath
- 4 bed
- 3000 sqft
9389 Hendershot Boulevard, Niagara Falls, Ontario • L2H 0E9 • 219 - Forestview
- 3 bath
- 3 bed
- 1100 sqft
184 Keefer Road, Thorold, Ontario • L2V 4N9 • 558 - Confederation Heights
- 3 bath
- 3 bed
- 1500 sqft
5 Cinnamon Street, Thorold, Ontario • L2V 0H5 • 560 - Rolling Meadows
- 4 bath
- 4 bed
- 2000 sqft
5 BATTLE Street, Thorold, Ontario • L2R 3W3 • 557 - Thorold Downtown
- 3 bath
- 4 bed
- 2000 sqft
126 Sunset Way, Thorold, Ontario • L0S 1A0 • 560 - Rolling Meadows
- 3 bath
- 3 bed
- 1500 sqft
43 Flannery Lane, Thorold, Ontario • L2V 4V8 • 558 - Confederation Heights
- 4 bath
- 4 bed
- 2500 sqft
96 Palace Street, Thorold, Ontario • L2V 0M9 • 557 - Thorold Downtown













