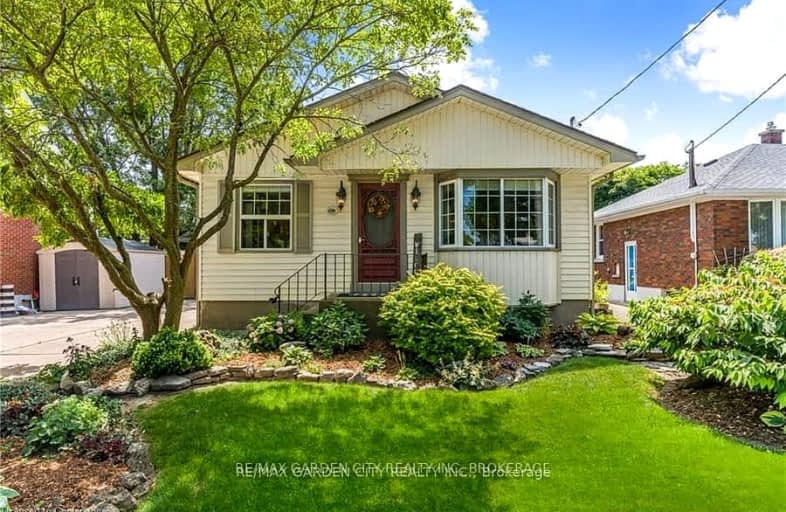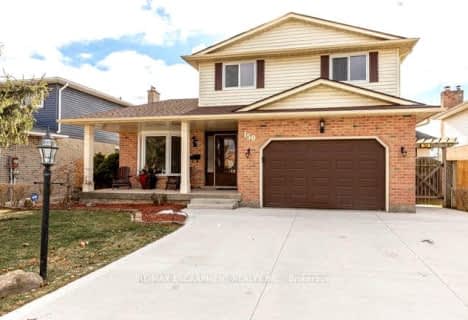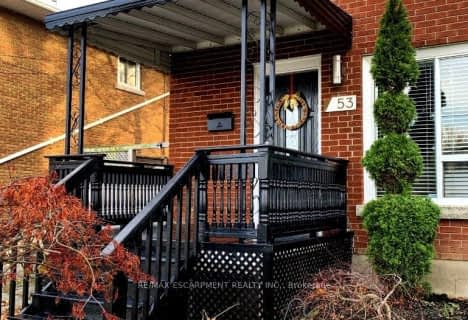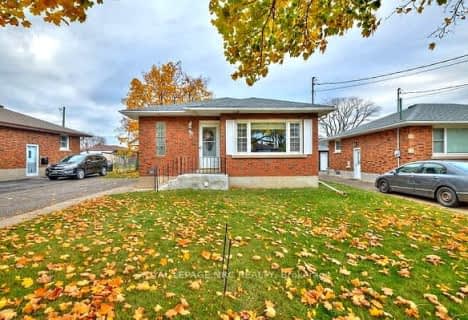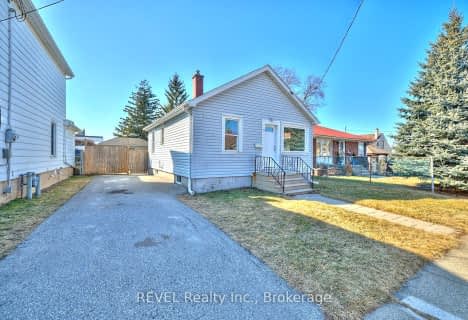Somewhat Walkable
- Some errands can be accomplished on foot.
Some Transit
- Most errands require a car.
Somewhat Bikeable
- Most errands require a car.

Burleigh Hill Public School
Elementary: PublicPrince of Wales Public School
Elementary: PublicWestmount Public School
Elementary: PublicSt Charles Catholic Elementary School
Elementary: CatholicMonsignor Clancy Catholic Elementary School
Elementary: CatholicRichmond Street Public School
Elementary: PublicDSBN Academy
Secondary: PublicThorold Secondary School
Secondary: PublicSt Catharines Collegiate Institute and Vocational School
Secondary: PublicLaura Secord Secondary School
Secondary: PublicSir Winston Churchill Secondary School
Secondary: PublicDenis Morris Catholic High School
Secondary: Catholic-
St. Catharines Rotary Park
St. Catharines ON 4.11km -
Douglas Park
St. Catharines ON 4.64km -
Shauna Park
31 Strada Blvd (Roland St), St. Catharines ON 4.64km
-
TD Canada Trust ATM
240 Glendale Ave, St. Catharines ON L2T 2L2 1.31km -
BMO Bank of Montreal
228 Glendale Ave, St. Catharines ON L2T 2K5 1.33km -
CIBC
221 Glendale Ave (in The Pen Centre), St. Catharines ON L2T 2K9 1.54km
- 3 bath
- 3 bed
- 700 sqft
5 ST PETER Street, St. Catharines, Ontario • L2T 1N7 • 460 - Burleigh Hill
- 2 bath
- 2 bed
- 700 sqft
90 Richmond Street, Thorold, Ontario • L2V 3H1 • 557 - Thorold Downtown
- 3 bath
- 3 bed
- 1500 sqft
50 Raspberry Trail, Thorold, Ontario • L2V 5E3 • 558 - Confederation Heights
- 2 bath
- 3 bed
- 1100 sqft
59 Acadia Crescent, St. Catharines, Ontario • L2P 1H7 • 455 - Secord Woods
- 2 bath
- 3 bed
- 1100 sqft
36 Grove Avenue, St. Catharines, Ontario • L2P 1C7 • 455 - Secord Woods
- 2 bath
- 3 bed
- 1100 sqft
128 Saint David's Road, St. Catharines, Ontario • L2T 1R1 • 460 - Burleigh Hill
- 2 bath
- 3 bed
- 700 sqft
62 Buchanan Crescent, Thorold, Ontario • L2V 4M5 • 558 - Confederation Heights
- 4 bath
- 3 bed
74 Raspberry Trail, Thorold, Ontario • L2V 5E2 • 558 - Confederation Heights
- 2 bath
- 2 bed
- 700 sqft
9 Colborne Street, Thorold, Ontario • L2V 3P6 • 557 - Thorold Downtown
