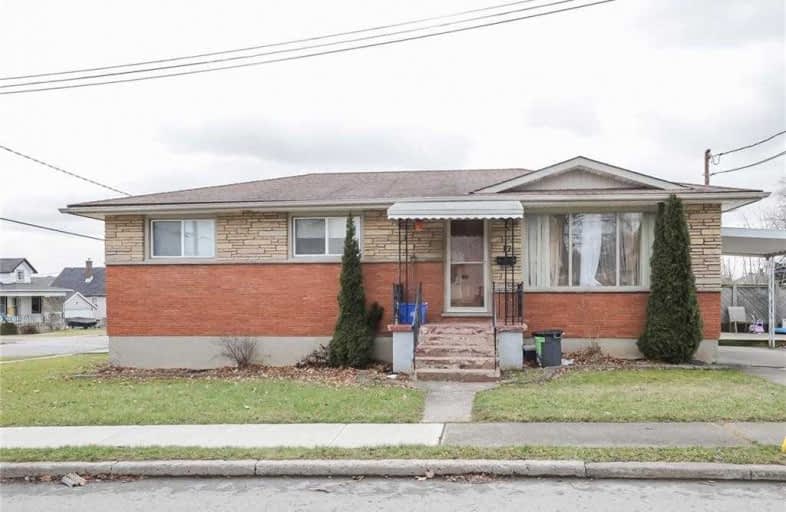Removed on Jun 08, 2025
Note: Property is not currently for sale or for rent.

-
Type: Detached
-
Style: Bungalow
-
Lot Size: 40 x 83
-
Age: 31-50 years
-
Taxes: $2,543 per year
-
Days on Site: 34 Days
-
Added: Dec 19, 2024 (1 month on market)
-
Updated:
-
Last Checked: 2 months ago
-
MLS®#: X11241008
-
Listed By: Re/max connex realty inc
This solid brick detached 1050 square foot bungalow means you get the maximum amount of space for your dollar. with 3 good sized bedrooms available on the main level with kitchen & living room and 4 piece bathroom,it's great for a low maintenance investment or for a growing family. In addition to this, there are 3 additional bedrooms downstairs with a separate in-law suite which includes rec room and 3 piece bathroom,kitchen and shared laundry great for extended family. Additional benefits are-Close proximity to Brock University,Low maintenance,4 Car parking on concrete double driveway,Separate entrance to basement,side deck and Great Access to public transport. This is a great investment opportunity with an even greater income. Call to book your showing before someone else snaps this deal up!
Property Details
Facts for 17 Water Street, Thorold
Status
Days on Market: 34
Last Status: Terminated
Sold Date: Jun 08, 2025
Closed Date: Nov 30, -0001
Expiry Date: Apr 08, 2019
Unavailable Date: Feb 11, 2019
Input Date: Jan 08, 2019
Prior LSC: Listing with no contract changes
Property
Status: Sale
Property Type: Detached
Style: Bungalow
Age: 31-50
Area: Thorold
Community: 557 - Thorold Downtown
Availability Date: Flexible
Assessment Amount: $177,000
Assessment Year: 2018
Inside
Bedrooms: 3
Bedrooms Plus: 3
Bathrooms: 2
Kitchens: 1
Rooms: 6
Air Conditioning: Central Air
Fireplace: No
Laundry: Ensuite
Washrooms: 2
Building
Basement: Finished
Basement 2: Sep Entrance
Heat Type: Forced Air
Heat Source: Gas
Exterior: Brick
Elevator: N
UFFI: No
Green Verification Status: N
Water Supply: Municipal
Special Designation: Unknown
Retirement: N
Parking
Driveway: Other
Garage Type: None
Covered Parking Spaces: 4
Total Parking Spaces: 4
Fees
Tax Year: 2018
Tax Legal Description: PTLT 141 PL 898 as in RO733488: THOROLD
Taxes: $2,543
Highlights
Feature: Fenced Yard
Land
Cross Street: Corner of Queen St N
Municipality District: Thorold
Parcel Number: 643900092
Pool: None
Sewer: Sewers
Lot Depth: 83
Lot Frontage: 40
Acres: < .50
Zoning: R1
Rooms
Room details for 17 Water Street, Thorold
| Type | Dimensions | Description |
|---|---|---|
| Kitchen Main | 3.35 x 4.47 | |
| Living Main | 3.35 x 5.25 | |
| Br Main | 2.74 x 3.50 | |
| Br Main | 2.89 x 3.20 | |
| Br Main | 2.89 x 3.17 | |
| Bathroom Main | - | |
| Br Bsmt | 3.27 x 3.50 | |
| Br Bsmt | 3.04 x 3.45 | |
| Br Bsmt | 3.04 x 4.39 | |
| Rec Bsmt | 3.09 x 3.91 | |
| Bathroom Bsmt | - |
| XXXXXXXX | XXX XX, XXXX |
XXXXXXXX XXX XXXX |
|
| XXX XX, XXXX |
XXXXXX XXX XXXX |
$XXX,XXX | |
| XXXXXXXX | XXX XX, XXXX |
XXXX XXX XXXX |
$XXX,XXX |
| XXX XX, XXXX |
XXXXXX XXX XXXX |
$XXX,XXX | |
| XXXXXXXX | XXX XX, XXXX |
XXXXXXX XXX XXXX |
|
| XXX XX, XXXX |
XXXXXX XXX XXXX |
$XXX,XXX | |
| XXXXXXXX | XXX XX, XXXX |
XXXX XXX XXXX |
$XXX,XXX |
| XXX XX, XXXX |
XXXXXX XXX XXXX |
$XXX,XXX |
| XXXXXXXX XXXXXXXX | XXX XX, XXXX | XXX XXXX |
| XXXXXXXX XXXXXX | XXX XX, XXXX | $374,900 XXX XXXX |
| XXXXXXXX XXXX | XXX XX, XXXX | $320,000 XXX XXXX |
| XXXXXXXX XXXXXX | XXX XX, XXXX | $299,900 XXX XXXX |
| XXXXXXXX XXXXXXX | XXX XX, XXXX | XXX XXXX |
| XXXXXXXX XXXXXX | XXX XX, XXXX | $349,900 XXX XXXX |
| XXXXXXXX XXXX | XXX XX, XXXX | $390,000 XXX XXXX |
| XXXXXXXX XXXXXX | XXX XX, XXXX | $348,000 XXX XXXX |

Burleigh Hill Public School
Elementary: PublicPrince of Wales Public School
Elementary: PublicWestmount Public School
Elementary: PublicSt Charles Catholic Elementary School
Elementary: CatholicMonsignor Clancy Catholic Elementary School
Elementary: CatholicRichmond Street Public School
Elementary: PublicDSBN Academy
Secondary: PublicThorold Secondary School
Secondary: PublicSt Catharines Collegiate Institute and Vocational School
Secondary: PublicLaura Secord Secondary School
Secondary: PublicSir Winston Churchill Secondary School
Secondary: PublicDenis Morris Catholic High School
Secondary: Catholic- 2 bath
- 4 bed
24 Lyndon Street West, Thorold, Ontario • L2V 3J7 • 557 - Thorold Downtown

