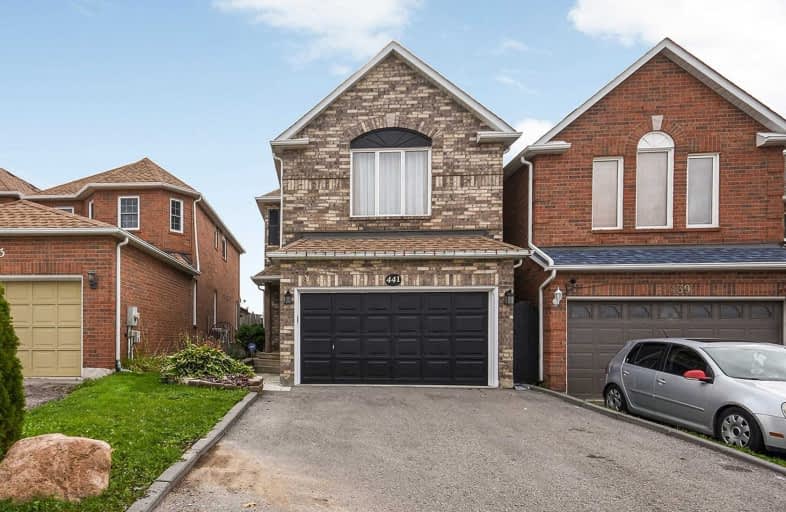Sold on Oct 21, 2019
Note: Property is not currently for sale or for rent.

-
Type: Detached
-
Style: 2-Storey
-
Lot Size: 24.93 x 116.3 Feet
-
Age: 16-30 years
-
Taxes: $4,570 per year
-
Days on Site: 17 Days
-
Added: Oct 22, 2019 (2 weeks on market)
-
Updated:
-
Last Checked: 2 months ago
-
MLS®#: W4600242
-
Listed By: Royal lepage rcr realty, brokerage
Fabulous 2 Storey Home With No Neighbours Behind Is The Ideal Location For Commuters With Only Minutes To Highways 9 & 10.?spacious Home With 3 Bedrooms & 4 Baths Is Great For A Large Family.?the Beautiful Eat-In Kitchen W/Quartz Counters & Hdwd Flooring Features A W/O To The Back Deck Overlooking The Fully Fenced Backyard W/Views Of A Pond & The Rolling Hills Of Caledon. Lr With Hdwd Flooring & Beautiful French Doors.
Extras
Ul W/Large Family Room W/Vaulted Ceiling & Fp, Master W/Walk-In Closet & 3 Pce Ensuite, 2 Addt'l Bdrms & 4 Pce Bath. The Finished Ll W/An Office Space, 3 Pce Bath & Open Kitch/Living Area. Many Updates Over The Years.
Property Details
Facts for 441 Jay Crescent, Orangeville
Status
Days on Market: 17
Last Status: Sold
Sold Date: Oct 21, 2019
Closed Date: Nov 06, 2019
Expiry Date: Dec 31, 2019
Sold Price: $573,500
Unavailable Date: Oct 21, 2019
Input Date: Oct 07, 2019
Property
Status: Sale
Property Type: Detached
Style: 2-Storey
Age: 16-30
Area: Orangeville
Community: Orangeville
Availability Date: Tba
Inside
Bedrooms: 3
Bathrooms: 4
Kitchens: 1
Kitchens Plus: 1
Rooms: 8
Den/Family Room: Yes
Air Conditioning: Central Air
Fireplace: Yes
Laundry Level: Main
Central Vacuum: N
Washrooms: 4
Building
Basement: Finished
Heat Type: Forced Air
Heat Source: Gas
Exterior: Brick
Elevator: N
UFFI: No
Water Supply: Municipal
Special Designation: Unknown
Parking
Driveway: Private
Garage Spaces: 2
Garage Type: Built-In
Covered Parking Spaces: 2
Total Parking Spaces: 3.5
Fees
Tax Year: 2019
Tax Legal Description: Part Lt 208, Plan 43M-1187, Pts 1&2, 7R4703;
Taxes: $4,570
Highlights
Feature: Fenced Yard
Feature: Hospital
Feature: Park
Feature: Public Transit
Feature: School
Land
Cross Street: Rolling Hills / Jay
Municipality District: Orangeville
Fronting On: South
Parcel Number: 340180255
Pool: None
Sewer: Sewers
Lot Depth: 116.3 Feet
Lot Frontage: 24.93 Feet
Additional Media
- Virtual Tour: http://www.myvisuallistings.com/vtnb/288113
Rooms
Room details for 441 Jay Crescent, Orangeville
| Type | Dimensions | Description |
|---|---|---|
| Foyer Main | 1.40 x 4.38 | Ceramic Floor, Access To Garage, Open Concept |
| Kitchen Main | 3.94 x 5.42 | Hardwood Floor, Eat-In Kitchen, W/O To Deck |
| Living Main | 6.01 x 3.18 | Hardwood Floor, French Doors, Large Window |
| Family Upper | 5.11 x 4.46 | Laminate, Gas Fireplace, Vaulted Ceiling |
| Master Upper | 5.03 x 3.82 | Laminate, 3 Pc Ensuite, W/I Closet |
| 2nd Br Upper | 3.80 x 2.86 | Laminate, Closet, Window |
| 3rd Br Upper | 3.35 x 2.74 | Laminate, Closet, Window |
| Kitchen Lower | 2.03 x 2.62 | Laminate, Open Concept, Above Grade Window |
| Other Lower | 2.39 x 3.08 | Laminate |
| Office Lower | 2.35 x 3.08 | Laminate |
| Living Lower | 4.45 x 2.83 | Laminate, Open Concept |
| XXXXXXXX | XXX XX, XXXX |
XXXX XXX XXXX |
$XXX,XXX |
| XXX XX, XXXX |
XXXXXX XXX XXXX |
$XXX,XXX | |
| XXXXXXXX | XXX XX, XXXX |
XXXX XXX XXXX |
$XXX,XXX |
| XXX XX, XXXX |
XXXXXX XXX XXXX |
$XXX,XXX |
| XXXXXXXX XXXX | XXX XX, XXXX | $573,500 XXX XXXX |
| XXXXXXXX XXXXXX | XXX XX, XXXX | $585,000 XXX XXXX |
| XXXXXXXX XXXX | XXX XX, XXXX | $384,000 XXX XXXX |
| XXXXXXXX XXXXXX | XXX XX, XXXX | $389,000 XXX XXXX |

École élémentaire des Quatre-Rivières
Elementary: PublicSt Peter Separate School
Elementary: CatholicPrincess Margaret Public School
Elementary: PublicParkinson Centennial School
Elementary: PublicIsland Lake Public School
Elementary: PublicPrincess Elizabeth Public School
Elementary: PublicDufferin Centre for Continuing Education
Secondary: PublicErin District High School
Secondary: PublicRobert F Hall Catholic Secondary School
Secondary: CatholicCentre Dufferin District High School
Secondary: PublicWestside Secondary School
Secondary: PublicOrangeville District Secondary School
Secondary: Public

