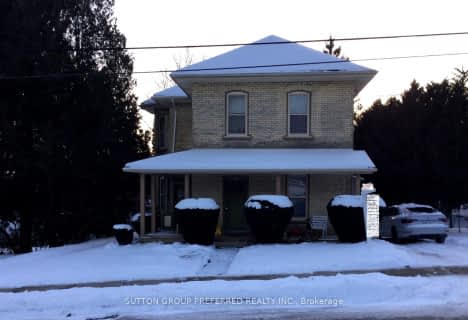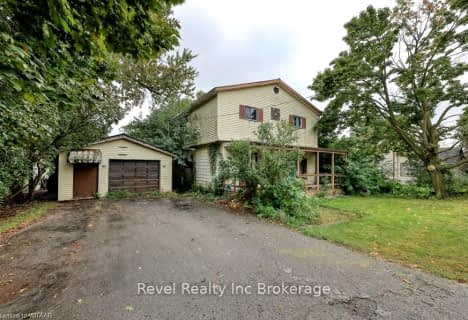
St Jude's School
Elementary: Catholic
1.24 km
Thamesford Public School
Elementary: Public
10.80 km
St Patrick's
Elementary: Catholic
14.27 km
Royal Roads Public School
Elementary: Public
1.96 km
Harrisfield Public School
Elementary: Public
1.26 km
Laurie Hawkins Public School
Elementary: Public
2.47 km
St Don Bosco Catholic Secondary School
Secondary: Catholic
15.75 km
Woodstock Collegiate Institute
Secondary: Public
15.52 km
St Mary's High School
Secondary: Catholic
14.46 km
Huron Park Secondary School
Secondary: Public
17.21 km
College Avenue Secondary School
Secondary: Public
15.58 km
Ingersoll District Collegiate Institute
Secondary: Public
2.57 km


