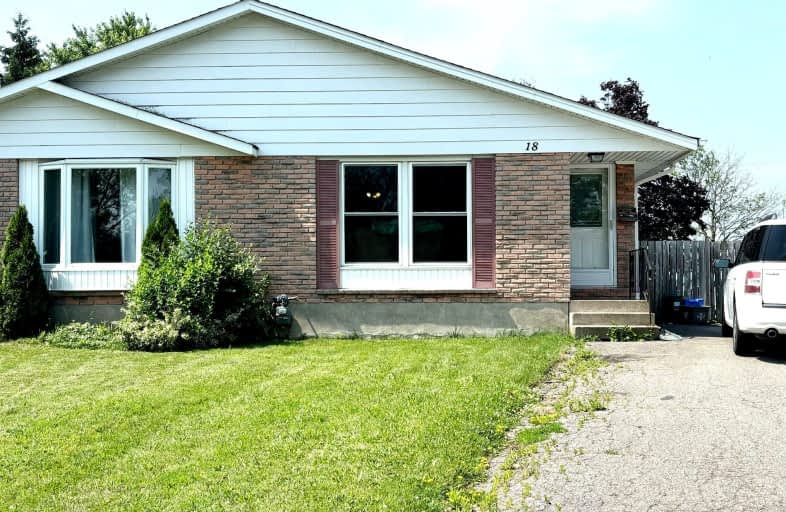Car-Dependent
- Almost all errands require a car.
Some Transit
- Most errands require a car.
Somewhat Bikeable
- Most errands require a car.

Niagara Peninsula Children's Centre School
Elementary: HospitalÉÉC Sainte-Marguerite-Bourgeoys-St.Cath
Elementary: CatholicWestmount Public School
Elementary: PublicSt Peter Catholic Elementary School
Elementary: CatholicMonsignor Clancy Catholic Elementary School
Elementary: CatholicRichmond Street Public School
Elementary: PublicDSBN Academy
Secondary: PublicThorold Secondary School
Secondary: PublicSt Catharines Collegiate Institute and Vocational School
Secondary: PublicLaura Secord Secondary School
Secondary: PublicSir Winston Churchill Secondary School
Secondary: PublicDenis Morris Catholic High School
Secondary: Catholic-
Cracker Jacks Bar + Grill
207 Keefer Road, Thorold, ON L2V 4N3 1.07km -
The Overtime Pub
19 Front Street N, Thorold, ON L2V 1X3 1.35km -
Pedal Pub Toronto
Toronto, ON L2T 3M8 61.15km
-
Teafun-St. Catharines
3250 Schmon Pkwy, Thorold, ON L2V 4Y6 0.84km -
Tim Hortons
440 St Davids Rd West, St Catharines, ON L2T 4E6 1.17km -
McDonald's
460 St David Rd, St Catharines, ON L2T 4C2 1.21km
-
Anytime Fitness
306 Glendale Avenue, St. Catharines, ON L2T 2L5 3.02km -
Relentless MMA & Fitness
105 Merritt Street, Saint Catharines, ON L2T 1J7 3.52km -
Body Shop Athletic Training and Fitness Centre
173 St. Paul Crescent, St. Catharines, ON L2S 1N4 4.45km
-
Glenridge Pharmacy
209 Glenridge Avenue, St Catharines, ON L2T 3J6 3.53km -
King St Pharmacy
110 King Street, St Catharines, ON L2R 3H8 5.52km -
Shoppers Drug Mart
275 Fourth Ave, St Catharines, ON L2S 3P4 5.78km
-
Pizza Depot
3510 Schmon Parkway, Unit 8B, Thorold, ON L2V 4Y6 0.88km -
Teafun-St. Catharines
3250 Schmon Pkwy, Thorold, ON L2V 4Y6 0.84km -
la Piazza
3530 Schmon Parkway, Thorold, ON L2V 4Y6 0.95km
-
Pendale Plaza
210 Glendale Ave, St. Catharines, ON L2T 2K5 2.44km -
Pen Centre
221 Glendale Avenue, St Catharines, ON L2T 2K9 2.94km -
Glenridge Plaza
236 Glenridge Avenue, St. Catharines, ON L2T 3J9 3.46km
-
Big Red Markets
206 Richmond Street, Thorold, ON L2V 4L8 1.35km -
Bulk Barn
210 Glendale Avenue, St Catharines, ON L2T 2K9 2.43km -
Zehrs
221 Glendale Avenue, Saint Catharines, ON L2T 2K9 2.6km
-
LCBO
7481 Oakwood Drive, Niagara Falls, ON 10.22km -
LCBO
102 Primeway Drive, Welland, ON L3B 0A1 10.61km -
LCBO
5389 Ferry Street, Niagara Falls, ON L2G 1R9 12.22km
-
Ed's Auto Sales
250 Merritt Street, St Catharines, ON L2T 1J8 3.3km -
Petro Canada
198 Glenridge Avenue, St Catharines, ON L2T 3J8 3.68km -
Esso Hartzel
120 Hartzell Road, St Catharines, ON L2P 1N5 4.69km
-
Landmark Cinemas
221 Glendale Avenue, St Catharines, ON L2T 2K9 3km -
Can View Drive-In
1956 Highway 20, Fonthill, ON L0S 1E0 5.16km -
Cineplex Odeon Niagara Square Cinemas
7555 Montrose Road, Niagara Falls, ON L2H 2E9 9.64km
-
Niagara Falls Public Library
4848 Victoria Avenue, Niagara Falls, ON L2E 4C5 12.89km -
Libraries
4848 Victoria Avenue, Niagara Falls, ON L2E 4C5 12.92km -
Welland Public Libray-Main Branch
50 The Boardwalk, Welland, ON L3B 6J1 13.18km
-
Welland County General Hospital
65 3rd St, Welland, ON L3B 14.49km -
Mount St Mary's Hospital of Niagara Falls
5300 Military Rd 16.83km -
DeGraff Memorial Hospital
445 Tremont St 31.44km
-
Mel Swart - Lake Gibson Conservation Park
Decew Rd (near Beaverdams Rd.), Thorold ON 0.81km -
South Hills Mountain Bike Trails
Ontario 1.33km -
St. Catharines Rotary Park
St. Catharines ON 2.99km
-
Scotiabank
500 Glenridge Ave, St Catharines ON L2S 3A1 1.56km -
Scotiabank
1812 Sir Isaac Brock Way, St Catharines ON L2S 3A1 1.76km -
Meridian Credit Union
210 Glendale Ave, St. Catharines ON L2T 3Y6 2.44km
- 3 bath
- 3 bed
- 700 sqft
5 ST PETER Street, St. Catharines, Ontario • L2T 1N7 • 460 - Burleigh Hill
- 3 bath
- 3 bed
- 1100 sqft
42 Manley Crescent, Thorold, Ontario • L2V 4K3 • 558 - Confederation Heights
- 3 bath
- 3 bed
- 1100 sqft
184 Keefer Road, Thorold, Ontario • L2V 4N9 • 558 - Confederation Heights
- 3 bath
- 3 bed
- 1500 sqft
50 Raspberry Trail, Thorold, Ontario • L2V 5E3 • 558 - Confederation Heights
- 2 bath
- 3 bed
- 700 sqft
79 Powerview Avenue, St. Catharines, Ontario • L2S 1W5 • 458 - Western Hill
- 2 bath
- 5 bed
38 Buchanan Crescent, Thorold, Ontario • L2V 4M5 • 558 - Confederation Heights
- 4 bath
- 3 bed
- 1500 sqft
21A Townline Road East, St. Catharines, Ontario • L2T 1A2 • 460 - Burleigh Hill
- 2 bath
- 3 bed
- 1100 sqft
128 Saint David's Road, St. Catharines, Ontario • L2T 1R1 • 460 - Burleigh Hill
- 2 bath
- 3 bed
- 700 sqft
62 Buchanan Crescent, Thorold, Ontario • L2V 4M5 • 558 - Confederation Heights
- 4 bath
- 3 bed
74 Raspberry Trail, Thorold, Ontario • L2V 5E2 • 558 - Confederation Heights














