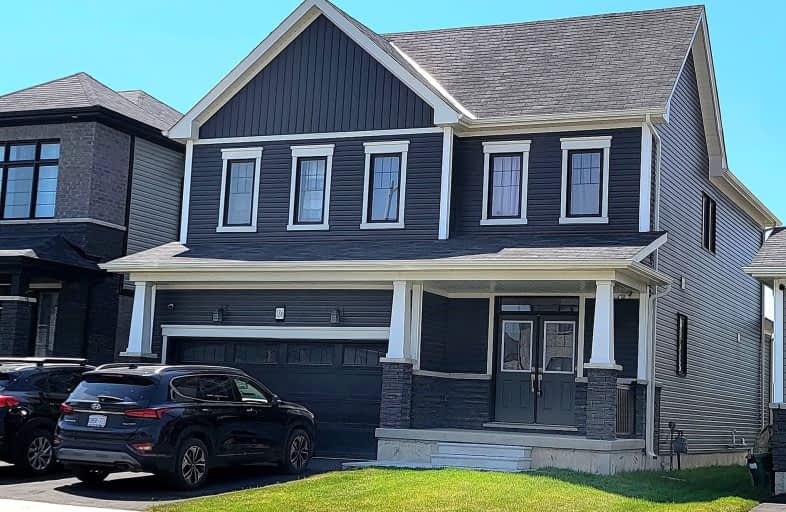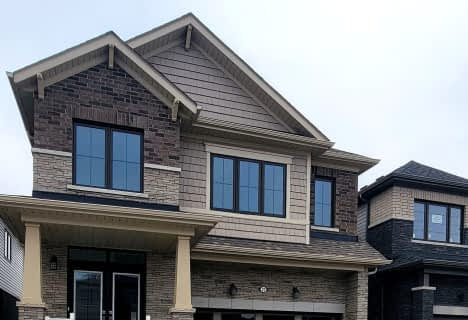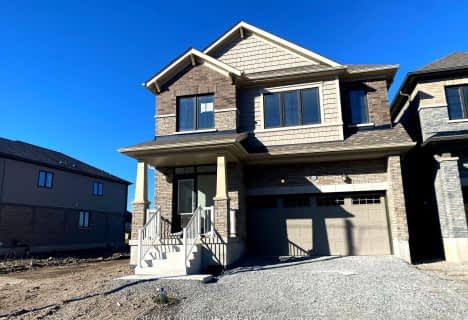Car-Dependent
- Almost all errands require a car.
No Nearby Transit
- Almost all errands require a car.
Somewhat Bikeable
- Most errands require a car.

Prince of Wales Public School
Elementary: PublicWestmount Public School
Elementary: PublicOntario Public School
Elementary: PublicSt Charles Catholic Elementary School
Elementary: CatholicMonsignor Clancy Catholic Elementary School
Elementary: CatholicRichmond Street Public School
Elementary: PublicÉSC Jean-Vanier
Secondary: CatholicThorold Secondary School
Secondary: PublicWestlane Secondary School
Secondary: PublicSaint Michael Catholic High School
Secondary: CatholicSir Winston Churchill Secondary School
Secondary: PublicDenis Morris Catholic High School
Secondary: Catholic-
The Fruit Barn
Thorold 6.68km -
Food Basics
3770 Montrose Road, Niagara Falls 6.71km -
Food Basics
6770 McLeod Road, Niagara Falls 6.81km
-
The Beer Store
78 Ormond Street South, Thorold 4.22km -
Blackburn Brew House
8001 Blackburn Parkway, Niagara Falls 5.61km -
LCBO
7481 Oakwood Drive, Niagara Falls 5.85km
-
Subway
13210 Lundy's Lane, Thorold 0.73km -
Carson's Pizzeria Niagara Falls
13207 Lundy's Lane Unit 4, Niagara Falls 0.74km -
Niagara Fish N' Burger
13207 Lundy's Lane, Niagara Falls 0.75km
-
Starbucks
5931 Kalar Road, Niagara Falls 4.33km -
Cecilia Gafaro
6185 Kalar Road, Niagara Falls 4.34km -
Tim Hortons
8159 Lundy's Lane, Niagara Falls 4.59km
-
Tom Daley
1355 Upper's Lane, Thorold 2.33km -
Meridian Credit Union
7107 Kalar Road, Niagara Falls 4.55km -
Quebec Bank
28 Front Street South, Thorold 4.86km
-
Esso
13210 Lundy's Lane, Niagara Falls 0.71km -
Pioneer
13210 Lundy's Lane, Niagara Falls 0.72km -
Pioneer - Gas Station
13207 Lundy's Lane, Thorold 0.73km
-
M.Yunus Bussiness
8867 Silverstar Court, Niagara Falls 3.62km -
Niagara Taekwondo Niagara Falls
7107 Kalar Road Unit 6, Niagara Falls 4.53km -
fiitwithyagna (fitness, yoga & dance)
7667 Goldenrod Trail, Niagara Falls 4.63km
-
Basil Reid Park
Thorold 1.24km -
Allanburg Community Park
1560 Falls Street, Allanburg 1.54km -
Thorold South Park
Thorold 2.45km
-
Chestnut Hall
2 Vine Street, Thorold 5.02km -
Thorold Public Library
14 Ormond Street North, Thorold 5.04km -
Community Centre Library
7150 Montrose Road, Niagara Falls 5.44km
-
Canadian Cannabis Rx Consultants
1874 Unit#4, Regional Road 20, Fonthill 2.99km -
NIAGARA REGIONAL MEDICAL
8279 Lundy's Lane Unit A3A4, Niagara Falls 4.37km -
Niagara Region Medical
8279 Lundy's Lane A3A4, Niagara Falls 4.37km
-
Pharmasave MedPlus Pharmacy
8279 Lundy's Lane, Niagara Falls 4.37km -
MedPlus Pharmacy Pharmasave Rx
8279 Lundy's Lane Unit A4, Niagara Falls 4.38km -
FreshCo Pharmacy Lundy's Lane
5931 Kalar Road, Niagara Falls 4.43km
-
20Seven Plaza Niagara Falls
13127 Lundy's Lane, Thorold 0.16km -
MAGA CENTRE
1874 Regional Road 20, Fonthill 2.91km -
Beyoutiful Hair Salon
33 Pine Street South, Thorold 4.78km
-
Cineplex Odeon Niagara Square Cinemas
7555 Montrose Road, Niagara Falls 5.25km -
The Pen Centre
221 Glendale Avenue, St. Catharines 6.67km -
Landmark Cinemas St. Catharines, Pen Centre
221 Glendale Avenue, St. Catharines 6.85km
-
Seductions
8860 Lundy's Lane, Niagara Falls 3.66km -
Custom Lash & Laser
5985 Ernest Crescent, Niagara Falls 3.71km -
Cracker Jack's Bar & Grill
207 Keefer Road, Thorold 3.89km
- 4 bath
- 4 bed
- 2000 sqft
22 Heritage Way, Thorold, Ontario • L2V 0N9 • 557 - Thorold Downtown
- 3 bath
- 4 bed
155 Hodgkins Avenue, Thorold, Ontario • L2V 1M2 • 556 - Allanburg/Thorold South
- 3 bath
- 4 bed
- 2000 sqft
209 Vanilla Trail, Thorold, Ontario • L2V 0L2 • 560 - Rolling Meadows
- 3 bath
- 4 bed
9228 Hendershot Boulevard, Niagara Falls, Ontario • L2H 0E3 • 219 - Forestview














