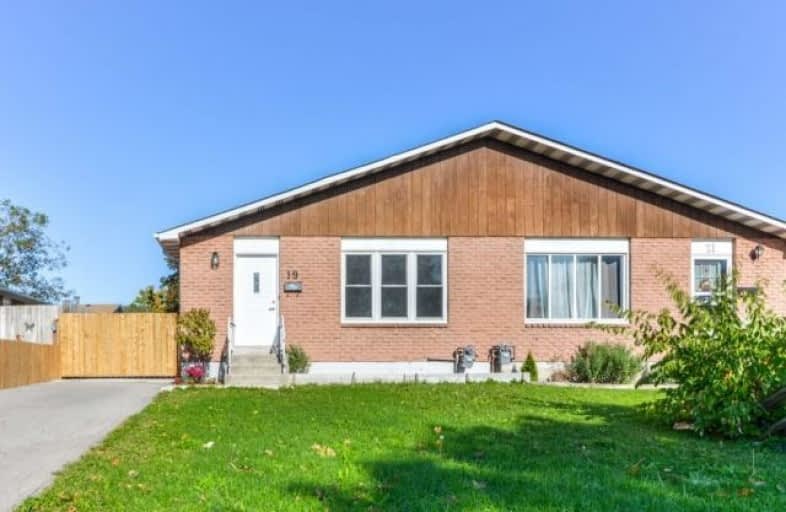Removed on Dec 30, 2019
Note: Property is not currently for sale or for rent.

-
Type: Semi-Detached
-
Style: Bungalow
-
Lot Size: 32.15 x 100 Feet
-
Age: No Data
-
Taxes: $2,755 per year
-
Days on Site: 81 Days
-
Added: Dec 31, 2019 (2 months on market)
-
Updated:
-
Last Checked: 2 months ago
-
MLS®#: X4604070
-
Listed By: Homelife/miracle realty ltd, brokerage
Attention First Time Home Buyers And Investors!! Presenting This Great 3 Bedroom Finished Basement Home In An Excellent Location,Close To Brock University,Niagara College,Close Hwy 406,Bus Stop And Much More.House Featuring Good Size Bedrooms ,Laminate Flooring,New Central A/C(2019)Updated Roof Shingles,Base Board,New Painting, Electrical Light Fixtures, Pot Lights..Quite & Friendly Neighborhood.Fully Finished Basement With Full Washroom.
Extras
Fridge,Stove,Dishwasher,Washer,Dryer,All Elf,Central A/C,Backyard Storage Shed ,All Washroom Mirrors!! Show With Confidence. Hot Water Tank Is Rental
Property Details
Facts for 19 Lampman Crescent, Thorold
Status
Days on Market: 81
Last Status: Terminated
Sold Date: Jun 08, 2025
Closed Date: Nov 30, -0001
Expiry Date: Mar 31, 2020
Unavailable Date: Dec 30, 2019
Input Date: Oct 10, 2019
Prior LSC: Listing with no contract changes
Property
Status: Sale
Property Type: Semi-Detached
Style: Bungalow
Area: Thorold
Availability Date: 30/60 Day
Inside
Bedrooms: 3
Bathrooms: 2
Kitchens: 1
Rooms: 7
Den/Family Room: No
Air Conditioning: Central Air
Fireplace: No
Washrooms: 2
Building
Basement: Finished
Heat Type: Forced Air
Heat Source: Gas
Exterior: Brick
Exterior: Vinyl Siding
Water Supply: Municipal
Special Designation: Unknown
Parking
Driveway: Private
Garage Type: None
Covered Parking Spaces: 3
Total Parking Spaces: 3
Fees
Tax Year: 2019
Tax Legal Description: Pcl225-3 Secm42 Ptlt225Plm42Pt259R2139
Taxes: $2,755
Land
Cross Street: Confedenation/Collie
Municipality District: Thorold
Fronting On: West
Pool: None
Sewer: Sewers
Lot Depth: 100 Feet
Lot Frontage: 32.15 Feet
Additional Media
- Virtual Tour: https://unbranded.mediatours.ca/property/19-lampman-crescent-thorold/
Rooms
Room details for 19 Lampman Crescent, Thorold
| Type | Dimensions | Description |
|---|---|---|
| Living Main | 3.78 x 6.04 | Laminate, Combined W/Dining, Large Window |
| Dining Main | 3.78 x 6.04 | Laminate, Combined W/Living, Large Window |
| Kitchen Main | 3.38 x 5.58 | Ceramic Floor |
| Breakfast Main | 3.38 x 5.58 | Laminate, Combined W/Kitchen |
| Master Main | 3.44 x 4.18 | Laminate |
| 2nd Br Main | 2.38 x 3.51 | Laminate |
| 3rd Br Main | 3.00 x 2.70 | Laminate |
| Rec Bsmt | 5.85 x 6.25 | Laminate |
| XXXXXXXX | XXX XX, XXXX |
XXXXXXX XXX XXXX |
|
| XXX XX, XXXX |
XXXXXX XXX XXXX |
$XXX,XXX | |
| XXXXXXXX | XXX XX, XXXX |
XXXXXXX XXX XXXX |
|
| XXX XX, XXXX |
XXXXXX XXX XXXX |
$XXX,XXX | |
| XXXXXXXX | XXX XX, XXXX |
XXXX XXX XXXX |
$XXX,XXX |
| XXX XX, XXXX |
XXXXXX XXX XXXX |
$XXX,XXX |
| XXXXXXXX XXXXXXX | XXX XX, XXXX | XXX XXXX |
| XXXXXXXX XXXXXX | XXX XX, XXXX | $359,888 XXX XXXX |
| XXXXXXXX XXXXXXX | XXX XX, XXXX | XXX XXXX |
| XXXXXXXX XXXXXX | XXX XX, XXXX | $378,800 XXX XXXX |
| XXXXXXXX XXXX | XXX XX, XXXX | $278,800 XXX XXXX |
| XXXXXXXX XXXXXX | XXX XX, XXXX | $294,900 XXX XXXX |

Prince of Wales Public School
Elementary: PublicWestmount Public School
Elementary: PublicOntario Public School
Elementary: PublicSt Charles Catholic Elementary School
Elementary: CatholicMonsignor Clancy Catholic Elementary School
Elementary: CatholicRichmond Street Public School
Elementary: PublicDSBN Academy
Secondary: PublicThorold Secondary School
Secondary: PublicSt Catharines Collegiate Institute and Vocational School
Secondary: PublicLaura Secord Secondary School
Secondary: PublicSir Winston Churchill Secondary School
Secondary: PublicDenis Morris Catholic High School
Secondary: Catholic- 2 bath
- 4 bed
24 Lyndon Street West, Thorold, Ontario • L2V 3J7 • 557 - Thorold Downtown



