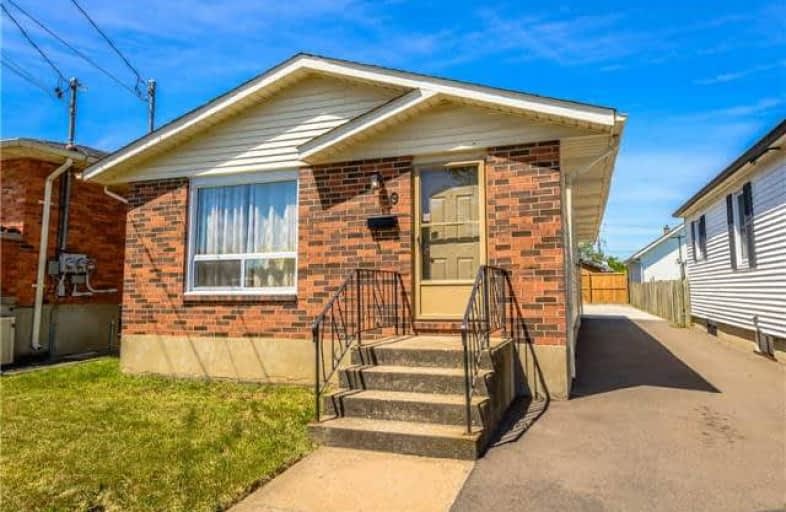Sold on Jul 10, 2018
Note: Property is not currently for sale or for rent.

-
Type: Detached
-
Style: Bungalow
-
Size: 700 sqft
-
Lot Size: 35.01 x 105 Feet
-
Age: 31-50 years
-
Taxes: $2,978 per year
-
Days on Site: 26 Days
-
Added: Sep 07, 2019 (3 weeks on market)
-
Updated:
-
Last Checked: 2 months ago
-
MLS®#: X4162760
-
Listed By: Royal lepage burloak real estate services, brokerage
Beautifully Updated 3 Plus 2 Bedroom Bungalow 2 Bathroom Home Just Minutes From Brock University. This Turnkey Home Makes It Ideal For Investors Looking For A Sought After Student Location Or Live Practically Mortgage Free Upstairs And Rent Out The Basement. Book Your Private Showing Today You'll Be Glad You Did!
Property Details
Facts for 19 Patricia Street, Thorold
Status
Days on Market: 26
Last Status: Sold
Sold Date: Jul 10, 2018
Closed Date: Jul 24, 2018
Expiry Date: Dec 14, 2018
Sold Price: $340,000
Unavailable Date: Jul 10, 2018
Input Date: Jun 14, 2018
Prior LSC: Listing with no contract changes
Property
Status: Sale
Property Type: Detached
Style: Bungalow
Size (sq ft): 700
Age: 31-50
Area: Thorold
Availability Date: Tbd
Assessment Amount: $201,000
Assessment Year: 2016
Inside
Bedrooms: 3
Bedrooms Plus: 2
Bathrooms: 2
Kitchens: 1
Kitchens Plus: 1
Rooms: 6
Den/Family Room: No
Air Conditioning: Central Air
Fireplace: No
Washrooms: 2
Building
Basement: Finished
Basement 2: Full
Heat Type: Forced Air
Heat Source: Gas
Exterior: Alum Siding
Exterior: Brick Front
Water Supply: Municipal
Special Designation: Unknown
Parking
Driveway: Private
Garage Type: None
Covered Parking Spaces: 4
Total Parking Spaces: 4
Fees
Tax Year: 2017
Tax Legal Description: Lt 71 Pl 906 Town Of Thorold City Of Thorold
Taxes: $2,978
Land
Cross Street: Pine/Richmond
Municipality District: Thorold
Fronting On: West
Parcel Number: 644590012
Pool: None
Sewer: Sewers
Lot Depth: 105 Feet
Lot Frontage: 35.01 Feet
Acres: < .50
Zoning: Residential
Rooms
Room details for 19 Patricia Street, Thorold
| Type | Dimensions | Description |
|---|---|---|
| Kitchen Main | 2.46 x 2.33 | |
| Living Main | 3.33 x 4.24 | |
| Dining Main | 4.37 x 3.29 | |
| Br Main | 4.74 x 3.29 | |
| Br Main | 3.74 x 3.17 | |
| Br Main | 3.21 x 3.17 | |
| Br Bsmt | 4.56 x 2.99 | |
| Utility Bsmt | 3.38 x 2.98 | |
| Kitchen Bsmt | 6.83 x 2.98 | |
| Br Bsmt | 3.19 x 2.99 | |
| Rec Bsmt | 5.40 x 3.11 |
| XXXXXXXX | XXX XX, XXXX |
XXXX XXX XXXX |
$XXX,XXX |
| XXX XX, XXXX |
XXXXXX XXX XXXX |
$XXX,XXX | |
| XXXXXXXX | XXX XX, XXXX |
XXXXXXX XXX XXXX |
|
| XXX XX, XXXX |
XXXXXX XXX XXXX |
$XXX,XXX |
| XXXXXXXX XXXX | XXX XX, XXXX | $340,000 XXX XXXX |
| XXXXXXXX XXXXXX | XXX XX, XXXX | $359,000 XXX XXXX |
| XXXXXXXX XXXXXXX | XXX XX, XXXX | XXX XXXX |
| XXXXXXXX XXXXXX | XXX XX, XXXX | $374,900 XXX XXXX |

Burleigh Hill Public School
Elementary: PublicPrince of Wales Public School
Elementary: PublicWestmount Public School
Elementary: PublicSt Charles Catholic Elementary School
Elementary: CatholicMonsignor Clancy Catholic Elementary School
Elementary: CatholicRichmond Street Public School
Elementary: PublicDSBN Academy
Secondary: PublicThorold Secondary School
Secondary: PublicSt Catharines Collegiate Institute and Vocational School
Secondary: PublicLaura Secord Secondary School
Secondary: PublicSir Winston Churchill Secondary School
Secondary: PublicDenis Morris Catholic High School
Secondary: Catholic- 2 bath
- 4 bed
24 Lyndon Street West, Thorold, Ontario • L2V 3J7 • 557 - Thorold Downtown



