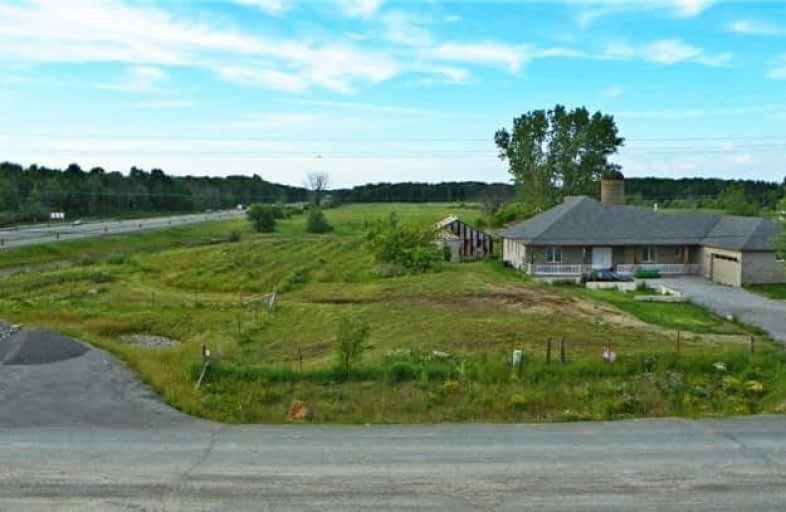Removed on Apr 15, 2019
Note: Property is not currently for sale or for rent.

-
Type: Detached
-
Style: Bungalow
-
Lot Size: 279 x 3300 Feet
-
Age: No Data
-
Taxes: $6,780 per year
-
Days on Site: 201 Days
-
Added: Sep 07, 2019 (6 months on market)
-
Updated:
-
Last Checked: 2 months ago
-
MLS®#: X4259725
-
Listed By: Realty associates inc., brokerage
Attn: Builders & Investors! Development Opportunity! Stunning 5 Years Newer House With 19+ Acres Land. Zoning High Density Residential Development & Agricultural. 2348 Sq Ft Ranch Bungalow W/ 3 Bdrm, Each With Ensuite & Rough In For Gas Fireplaces. Designer Kitchen With Dark Wood Cabinet & Granite + Massive Island. Open Concept Living With Wood Burning Stone Fireplace. Attached Garage Is 24'X50', Covered Porch. Huge Potentials! Vtb Up To 50%
Extras
All Elfs, Windows Coverings If Any, All Appliances.
Property Details
Facts for 2088 Port Robinson Road, Thorold
Status
Days on Market: 201
Last Status: Terminated
Sold Date: Jun 08, 2025
Closed Date: Nov 30, -0001
Expiry Date: Sep 30, 2019
Unavailable Date: Apr 15, 2019
Input Date: Sep 26, 2018
Prior LSC: Suspended
Property
Status: Sale
Property Type: Detached
Style: Bungalow
Area: Thorold
Availability Date: Imme/Tba
Inside
Bedrooms: 3
Bathrooms: 4
Kitchens: 1
Rooms: 12
Den/Family Room: No
Air Conditioning: Central Air
Fireplace: No
Laundry Level: Main
Washrooms: 4
Building
Basement: Unfinished
Heat Type: Forced Air
Heat Source: Gas
Exterior: Brick
Water Supply: Other
Special Designation: Unknown
Parking
Driveway: Pvt Double
Garage Spaces: 2
Garage Type: Attached
Covered Parking Spaces: 8
Total Parking Spaces: 8
Fees
Tax Year: 2017
Tax Legal Description: Pt Twp Lts 207 & 208 Thorold (Continue In Remarks)
Taxes: $6,780
Land
Cross Street: Kottmeier Rd
Municipality District: Thorold
Fronting On: North
Pool: None
Sewer: Septic
Lot Depth: 3300 Feet
Lot Frontage: 279 Feet
Acres: 10-24.99
Zoning: Residential Deve
Rooms
Room details for 2088 Port Robinson Road, Thorold
| Type | Dimensions | Description |
|---|---|---|
| Living Main | 4.57 x 7.42 | |
| Dining Main | 3.66 x 3.66 | |
| Kitchen Main | 3.66 x 3.76 | |
| Laundry Main | 2.49 x 2.54 | |
| Master Main | 3.66 x 5.59 | |
| Br Main | 3.66 x 4.88 | |
| Br Main | 3.66 x 4.27 | |
| Other Main | 2.44 x 2.74 | |
| Bathroom Main | - | 4 Pc Ensuite |
| Bathroom Main | - | 4 Pc Ensuite |
| Bathroom Main | - | 3 Pc Ensuite |
| Bathroom Main | - | 4 Pc Bath |
| XXXXXXXX | XXX XX, XXXX |
XXXXXXX XXX XXXX |
|
| XXX XX, XXXX |
XXXXXX XXX XXXX |
$X,XXX,XXX | |
| XXXXXXXX | XXX XX, XXXX |
XXXX XXX XXXX |
$X,XXX,XXX |
| XXX XX, XXXX |
XXXXXX XXX XXXX |
$X,XXX,XXX |
| XXXXXXXX XXXXXXX | XXX XX, XXXX | XXX XXXX |
| XXXXXXXX XXXXXX | XXX XX, XXXX | $2,999,000 XXX XXXX |
| XXXXXXXX XXXX | XXX XX, XXXX | $1,438,000 XXX XXXX |
| XXXXXXXX XXXXXX | XXX XX, XXXX | $1,498,000 XXX XXXX |

École élémentaire Nouvel Horizon
Elementary: PublicGlendale Public School
Elementary: PublicRoss Public School
Elementary: PublicQuaker Road Public School
Elementary: PublicAlexander Kuska KSG Catholic Elementary School
Elementary: CatholicSt Kevin Catholic Elementary School
Elementary: CatholicÉcole secondaire Confédération
Secondary: PublicEastdale Secondary School
Secondary: PublicÉSC Jean-Vanier
Secondary: CatholicCentennial Secondary School
Secondary: PublicE L Crossley Secondary School
Secondary: PublicNotre Dame College School
Secondary: Catholic

