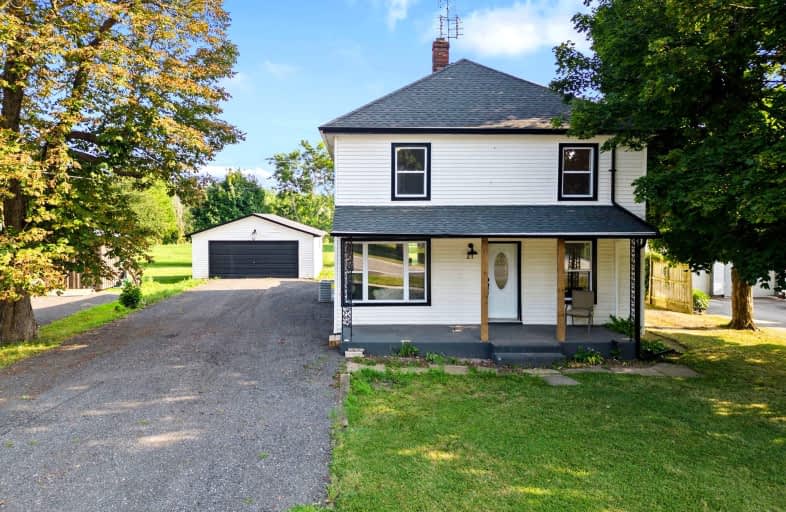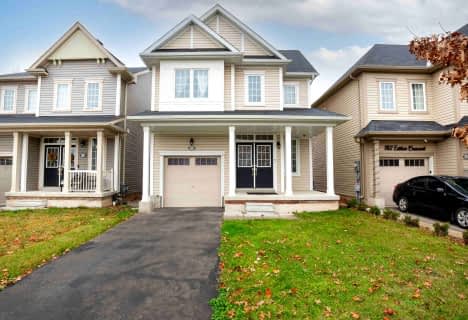
Car-Dependent
- Almost all errands require a car.
No Nearby Transit
- Almost all errands require a car.
Somewhat Bikeable
- Most errands require a car.

École élémentaire Confédération
Elementary: PublicGlendale Public School
Elementary: PublicOntario Public School
Elementary: PublicSt Andrew Catholic Elementary School
Elementary: CatholicQuaker Road Public School
Elementary: PublicSt Kevin Catholic Elementary School
Elementary: CatholicÉcole secondaire Confédération
Secondary: PublicEastdale Secondary School
Secondary: PublicÉSC Jean-Vanier
Secondary: CatholicCentennial Secondary School
Secondary: PublicSaint Michael Catholic High School
Secondary: CatholicNotre Dame College School
Secondary: Catholic-
Merritt Island
Welland ON 5.93km -
Peace Park
Fonthill ON L0S 1E0 6.24km -
Garner Neighbourhood Park
6.34km
-
Cibc ATM
935 Niagara St, Welland ON L3C 1M4 4.05km -
BMO Bank of Montreal
800 Niagara St (in Seaway Mall), Welland ON L3C 5Z4 4.32km -
President's Choice Financial ATM
821 Niagara St, Welland ON L3C 1M4 4.42km
- 4 bath
- 3 bed
- 1500 sqft
2 Bowman Crescent, Thorold, Ontario • L2V 0G2 • 562 - Hurricane/Merrittville
- 1 bath
- 3 bed
- 700 sqft
74 Saint Lawrence Drive, Welland, Ontario • L3C 7H3 • 767 - N. Welland
- 4 bath
- 3 bed
- 1100 sqft
30 Lavender Road, Thorold, Ontario • L0S 1K0 • 562 - Hurricane/Merrittville
- 3 bath
- 4 bed
- 1500 sqft
184 Esther Crescent, Thorold, Ontario • L3B 0G9 • 562 - Hurricane/Merrittville
- 2 bath
- 3 bed
- 700 sqft
23 Jackson Court West, Welland, Ontario • L3C 7G2 • 767 - N. Welland
- 3 bath
- 4 bed
- 1500 sqft
12 Blackberry Lane, Thorold, Ontario • L0S 1K0 • 562 - Hurricane/Merrittville
- 2 bath
- 4 bed
- 1500 sqft
21 Melrose Avenue, Thorold, Ontario • L0S 1K0 • 561 - Port Robinson
- 3 bath
- 4 bed
- 2000 sqft
21 Cloy Drive, Thorold, Ontario • L3B 0G5 • 562 - Hurricane/Merrittville













