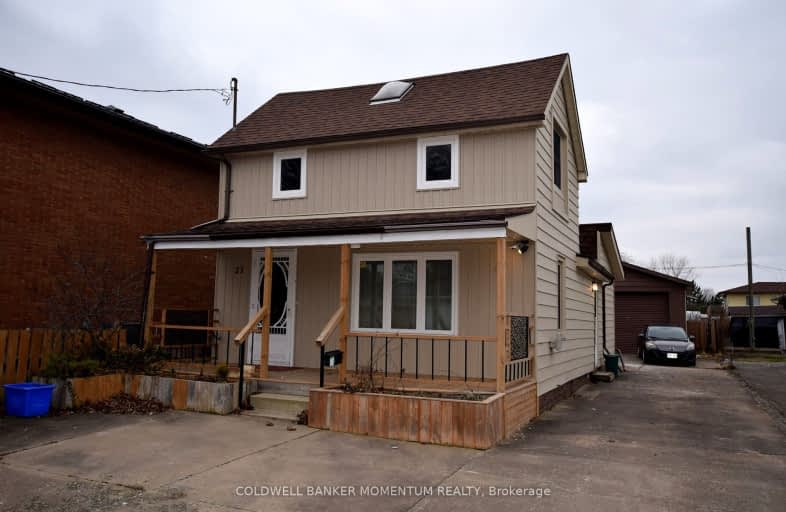Very Walkable
- Most errands can be accomplished on foot.
Some Transit
- Most errands require a car.
Bikeable
- Some errands can be accomplished on bike.

Burleigh Hill Public School
Elementary: PublicPrince of Wales Public School
Elementary: PublicWestmount Public School
Elementary: PublicSt Charles Catholic Elementary School
Elementary: CatholicMonsignor Clancy Catholic Elementary School
Elementary: CatholicRichmond Street Public School
Elementary: PublicDSBN Academy
Secondary: PublicThorold Secondary School
Secondary: PublicSt Catharines Collegiate Institute and Vocational School
Secondary: PublicLaura Secord Secondary School
Secondary: PublicSir Winston Churchill Secondary School
Secondary: PublicDenis Morris Catholic High School
Secondary: Catholic-
Donnelly's Irish Pub
54 Front Street S, Thorold, ON L2V 1X3 0.59km -
The Overtime Pub
19 Front Street N, Thorold, ON L2V 1X3 0.99km -
Cracker Jacks Bar + Grill
207 Keefer Road, Thorold, ON L2V 4N3 1.6km
-
Homestead Donuts & Wholesale
26 Pine Street S, Thorold, ON L2V 3L2 0.44km -
JC Patissier
33 Front Street S, Thorold, ON L2V 1W8 0.59km -
Biscotti Cafe
30 Front Street S, Thorold, ON L2V 1W8 0.62km
-
Relentless MMA & Fitness
105 Merritt Street, Saint Catharines, ON L2T 1J7 1.6km -
Anytime Fitness
306 Glendale Avenue, St. Catharines, ON L2T 2L5 1.73km -
Body Shop Athletic Training and Fitness Centre
173 St. Paul Crescent, St. Catharines, ON L2S 1N4 4.63km
-
Merritton Community Pharmacy
491 Merritt Street, St Catharines, ON L2P 1P2 2.77km -
Glenridge Pharmacy
209 Glenridge Avenue, St Catharines, ON L2T 3J6 3.38km -
King St Pharmacy
110 King Street, St Catharines, ON L2R 3H8 5.18km
-
Jumbo Pizza & Wings 2 For 1
15 Towpath Road, Thorold, ON L2V 2P5 0.49km -
Papa Vince Pizza
2A Sullivan Avenue, Thorold, ON L2V 2X9 0.56km -
Donnelly's Irish Pub
54 Front Street S, Thorold, ON L2V 1X3 0.59km
-
Pendale Plaza
210 Glendale Ave, St. Catharines, ON L2T 2K5 1.87km -
Pen Centre
221 Glendale Avenue, St Catharines, ON L2T 2K9 2.11km -
Glenridge Plaza
236 Glenridge Avenue, St. Catharines, ON L2T 3J9 3.38km
-
Big Red Markets
206 Richmond Street, Thorold, ON L2V 4L8 0.98km -
Big Red Markets
133 Front Street N, Thorold, ON L2V 0A3 1.26km -
Zehrs
221 Glendale Avenue, Saint Catharines, ON L2T 2K9 1.92km
-
LCBO
7481 Oakwood Drive, Niagara Falls, ON 9.3km -
LCBO
5389 Ferry Street, Niagara Falls, ON L2G 1R9 10.65km -
LCBO
102 Primeway Drive, Welland, ON L3B 0A1 11.98km
-
Ed's Auto Sales
250 Merritt Street, St Catharines, ON L2T 1J8 1.73km -
Esso Hartzel
120 Hartzell Road, St Catharines, ON L2P 1N5 3.25km -
7-Eleven
106 Hartzell Rd, St. Catharines, ON L2P 1N4 3.38km
-
Landmark Cinemas
221 Glendale Avenue, St Catharines, ON L2T 2K9 2.29km -
Can View Drive-In
1956 Highway 20, Fonthill, ON L0S 1E0 6.67km -
Cineplex Odeon Niagara Square Cinemas
7555 Montrose Road, Niagara Falls, ON L2H 2E9 8.79km
-
Niagara Falls Public Library
4848 Victoria Avenue, Niagara Falls, ON L2E 4C5 11.08km -
Libraries
4848 Victoria Avenue, Niagara Falls, ON L2E 4C5 11.12km -
Niagara Falls Public Library
1425 Main St, Earl W. Brydges Bldg 12.84km
-
Mount St Mary's Hospital of Niagara Falls
5300 Military Rd 14.61km -
Welland County General Hospital
65 3rd St, Welland, ON L3B 16.04km -
West Lincoln Memorial Hospital
169 Main Street E, Grimsby, ON L3M 1P3 28.14km
-
Neelon Park
3 Neelon St, St. Catharines ON 1.14km -
Treeview Park
2A Via Del Monte (Allanburg Road), St. Catharines ON 1.16km -
Mountain Locks Park
107 Merritt St, St. Catharines ON L2T 1J7 1.54km
-
RBC Royal Bank
344 Glendale Ave, St. Catharines ON L2T 4E3 1.71km -
TD Bank Financial Group
240 Glendale Ave, St. Catharines ON L2T 2L2 1.82km -
Meridian Credit Union
210 Glendale Ave, St. Catharines ON L2T 3Y6 1.86km



