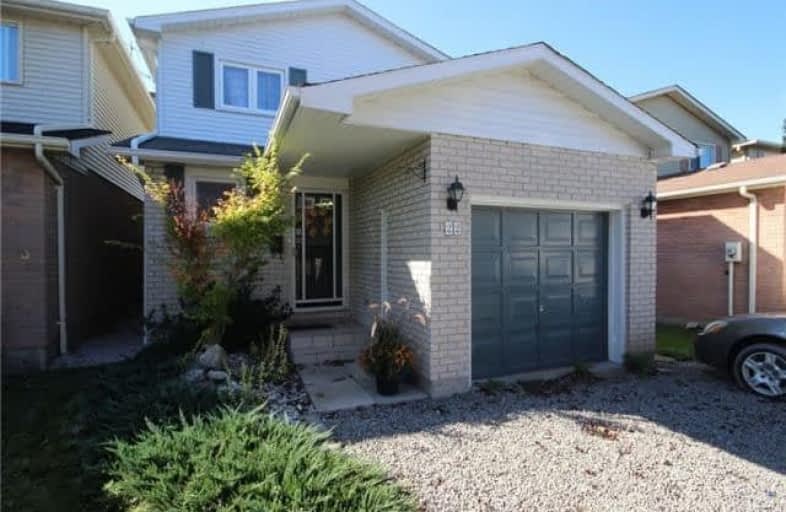
Niagara Peninsula Children's Centre School
Elementary: Hospital
1.66 km
ÉÉC Sainte-Marguerite-Bourgeoys-St.Cath
Elementary: Catholic
2.79 km
Westmount Public School
Elementary: Public
2.33 km
St Charles Catholic Elementary School
Elementary: Catholic
2.45 km
Monsignor Clancy Catholic Elementary School
Elementary: Catholic
1.71 km
Richmond Street Public School
Elementary: Public
1.42 km
DSBN Academy
Secondary: Public
3.97 km
Thorold Secondary School
Secondary: Public
3.25 km
St Catharines Collegiate Institute and Vocational School
Secondary: Public
6.52 km
Laura Secord Secondary School
Secondary: Public
8.27 km
Sir Winston Churchill Secondary School
Secondary: Public
3.53 km
Denis Morris Catholic High School
Secondary: Catholic
3.38 km



