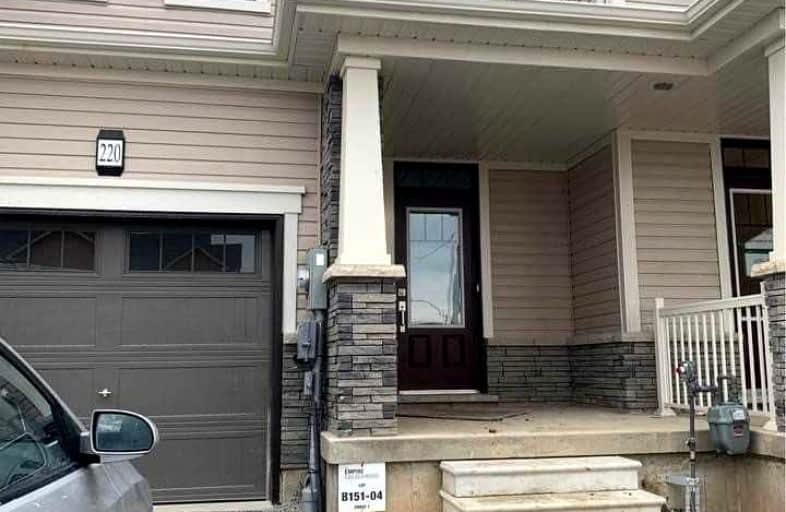Sold on Feb 08, 2022
Note: Property is not currently for sale or for rent.

-
Type: Att/Row/Twnhouse
-
Style: 2-Storey
-
Size: 1100 sqft
-
Lot Size: 20.06 x 106.73 Feet
-
Age: New
-
Days on Site: 1 Days
-
Added: Feb 07, 2022 (1 day on market)
-
Updated:
-
Last Checked: 2 months ago
-
MLS®#: X5493090
-
Listed By: Ipro realty ltd., brokerage
Beautiful Cozy 3 Bedroom Townhouse Located Just A Few Minutes In The Outskirt Of Niagara Falls. Close To All Amenities. All Hardwood On The Main Floor And Staircase. Counter Sink Island. Open Concept Kitchen. Few Minutes To Hwy 406.
Extras
S/S Brand New Kitchen Appliances. Driveway To Be Paved By The Builder. Brand New Washer Dryer. All Appliances Never Used. Never Lived In!
Property Details
Facts for 220 Explorer Way, Thorold
Status
Days on Market: 1
Last Status: Sold
Sold Date: Feb 08, 2022
Closed Date: Mar 31, 2022
Expiry Date: Jun 07, 2022
Sold Price: $850,000
Unavailable Date: Feb 08, 2022
Input Date: Feb 07, 2022
Prior LSC: Listing with no contract changes
Property
Status: Sale
Property Type: Att/Row/Twnhouse
Style: 2-Storey
Size (sq ft): 1100
Age: New
Area: Thorold
Availability Date: 30/60 Dy/Tbd
Inside
Bedrooms: 3
Bathrooms: 3
Kitchens: 1
Rooms: 6
Den/Family Room: No
Air Conditioning: None
Fireplace: No
Washrooms: 3
Building
Basement: Full
Basement 2: Unfinished
Heat Type: Forced Air
Heat Source: Gas
Exterior: Concrete
Exterior: Stone
Water Supply: Municipal
Special Designation: Unknown
Parking
Driveway: Private
Garage Spaces: 1
Garage Type: Attached
Covered Parking Spaces: 2
Total Parking Spaces: 3
Fees
Tax Year: 2022
Tax Legal Description: Part Blk 151 Plan 59M479 Pt 4 59R16934 Thorold
Highlights
Feature: Hospital
Feature: Level
Feature: Park
Feature: School Bus Route
Land
Cross Street: David Rd / Lundy's L
Municipality District: Thorold
Fronting On: North
Parcel Number: 640571199
Pool: None
Sewer: Sewers
Lot Depth: 106.73 Feet
Lot Frontage: 20.06 Feet
Acres: < .50
Rooms
Room details for 220 Explorer Way, Thorold
| Type | Dimensions | Description |
|---|---|---|
| Great Rm Main | 3.40 x 4.27 | Hardwood Floor |
| Breakfast Main | 2.49 x 2.93 | Ceramic Floor, O/Looks Backyard |
| Kitchen Main | 2.49 x 3.20 | Ceramic Floor, Pantry |
| Prim Bdrm 2nd | 4.01 x 4.27 | W/I Closet, Ensuite Bath |
| 2nd Br 2nd | 2.90 x 3.51 | Closet |
| 3rd Br 2nd | 2.90 x 3.66 | Closet |
| XXXXXXXX | XXX XX, XXXX |
XXXX XXX XXXX |
$XXX,XXX |
| XXX XX, XXXX |
XXXXXX XXX XXXX |
$XXX,XXX |
| XXXXXXXX XXXX | XXX XX, XXXX | $850,000 XXX XXXX |
| XXXXXXXX XXXXXX | XXX XX, XXXX | $749,000 XXX XXXX |

École élémentaire publique L'Héritage
Elementary: PublicChar-Lan Intermediate School
Elementary: PublicSt Peter's School
Elementary: CatholicHoly Trinity Catholic Elementary School
Elementary: CatholicÉcole élémentaire catholique de l'Ange-Gardien
Elementary: CatholicWilliamstown Public School
Elementary: PublicÉcole secondaire publique L'Héritage
Secondary: PublicCharlottenburgh and Lancaster District High School
Secondary: PublicSt Lawrence Secondary School
Secondary: PublicÉcole secondaire catholique La Citadelle
Secondary: CatholicHoly Trinity Catholic Secondary School
Secondary: CatholicCornwall Collegiate and Vocational School
Secondary: Public

