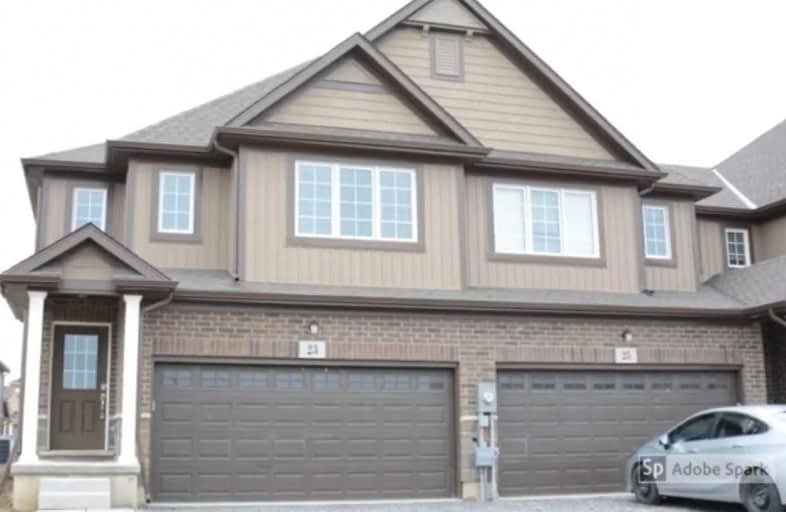Sold on Jun 22, 2021
Note: Property is not currently for sale or for rent.

-
Type: Att/Row/Twnhouse
-
Style: 2-Storey
-
Lot Size: 30.74 x 100.07 Acres
-
Age: 0-5 years
-
Taxes: $4,729 per year
-
Days on Site: 4 Days
-
Added: Jun 17, 2021 (4 days on market)
-
Updated:
-
Last Checked: 2 months ago
-
MLS®#: X5279177
-
Listed By: Homelife superstars real estate limited, brokerage
Perfect Opportunity For Families Or Investors. Only 2 Years Old Beautiful, Bright And Fully Furnished 6 Bedroom And 4.5 Washroom 2 Car Garage End Unit Town House Just Like Semi-Detached.No Carpet In The Entire House .Finished Basement By Builder. House Is Currently Rented At $3390.00 Per Month From May 1st 2021 To April 30th 2022 Managed By Miz Rental Inc. Including All 8 Appliances ,All Window Covering And All Light Fixtures.
Extras
Very Spacious. Centrally Located Close To All Major Highways, Shopping, 5 Minutes Drive To Brock University And Colleges. Instant Income Earning Property.
Property Details
Facts for 23 Hawthorn Avenue, Thorold
Status
Days on Market: 4
Last Status: Sold
Sold Date: Jun 22, 2021
Closed Date: Jul 25, 2021
Expiry Date: Aug 18, 2021
Sold Price: $730,000
Unavailable Date: Jun 22, 2021
Input Date: Jun 18, 2021
Prior LSC: Listing with no contract changes
Property
Status: Sale
Property Type: Att/Row/Twnhouse
Style: 2-Storey
Age: 0-5
Area: Thorold
Availability Date: Flexible
Inside
Bedrooms: 4
Bedrooms Plus: 2
Bathrooms: 5
Kitchens: 1
Rooms: 8
Den/Family Room: No
Air Conditioning: Central Air
Fireplace: No
Washrooms: 5
Building
Basement: Finished
Heat Type: Forced Air
Heat Source: Gas
Exterior: Brick
Exterior: Vinyl Siding
Water Supply: Municipal
Special Designation: Unknown
Parking
Driveway: Pvt Double
Garage Spaces: 2
Garage Type: Built-In
Covered Parking Spaces: 2
Total Parking Spaces: 4
Fees
Tax Year: 2021
Tax Legal Description: Pt Blk 59,59M448; Pt1,59R16271 Subject To An Ea
Taxes: $4,729
Highlights
Feature: Public Trans
Feature: School
Land
Cross Street: Richmond St/Winterbe
Municipality District: Thorold
Fronting On: West
Pool: None
Sewer: Sewers
Lot Depth: 100.07 Acres
Lot Frontage: 30.74 Acres
Acres: < .50
Rooms
Room details for 23 Hawthorn Avenue, Thorold
| Type | Dimensions | Description |
|---|---|---|
| Great Rm Main | 5.02 x 3.38 | Open Concept, W/O To Yard |
| Kitchen Main | 5.60 x 2.98 | Combined W/Dining, Ceramic Floor, Stainless Steel Appl |
| Dining Main | 5.60 x 2.98 | Combined W/Kitchen, Ceramic Floor, Window |
| Foyer Main | 1.40 x 3.35 | |
| Master 2nd | 4.20 x 3.93 | 4 Pc Ensuite, Closet, Window |
| 2nd Br 2nd | 3.29 x 2.98 | 4 Pc Ensuite, Closet, Window |
| 3rd Br 2nd | 3.35 x 3.01 | Closet, Window |
| 4th Br 2nd | 3.23 x 2.74 | Closet, Window |
| 5th Br Bsmt | 3.47 x 2.77 | Closet, Window |
| Br Bsmt | 3.10 x 2.83 | Closet, Window |
| Furnace Bsmt | 2.74 x 2.74 |
| XXXXXXXX | XXX XX, XXXX |
XXXX XXX XXXX |
$XXX,XXX |
| XXX XX, XXXX |
XXXXXX XXX XXXX |
$XXX,XXX |
| XXXXXXXX XXXX | XXX XX, XXXX | $730,000 XXX XXXX |
| XXXXXXXX XXXXXX | XXX XX, XXXX | $729,900 XXX XXXX |

Niagara Peninsula Children's Centre School
Elementary: HospitalBurleigh Hill Public School
Elementary: PublicÉÉC Sainte-Marguerite-Bourgeoys-St.Cath
Elementary: CatholicWestmount Public School
Elementary: PublicMonsignor Clancy Catholic Elementary School
Elementary: CatholicRichmond Street Public School
Elementary: PublicDSBN Academy
Secondary: PublicThorold Secondary School
Secondary: PublicSt Catharines Collegiate Institute and Vocational School
Secondary: PublicLaura Secord Secondary School
Secondary: PublicSir Winston Churchill Secondary School
Secondary: PublicDenis Morris Catholic High School
Secondary: Catholic- 3 bath
- 4 bed
- 1500 sqft
66 Baker Street, Thorold, Ontario • L2V 0N1 • 557 - Thorold Downtown



